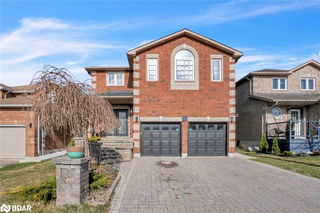87 Stephanie Lane




About 87 Stephanie Lane
87 Stephanie Lane is a Barrie detached house which was for sale. Listed at $895000 in September 2023, the listing is no longer available and has been taken off the market (Sold Conditional). 87 Stephanie Lane has 3+1 beds and 4 bathrooms. Situated in Barrie's Painswick South neighbourhood, Bayshore, Rural Barrie Southeast, Innis Shore and Painswick North are nearby neighbourhoods.
There are quite a few restaurants to choose from around 87 Stephanie Ln, Barrie. Some good places to grab a bite are Pho Bistro and Scotty's. Venture a little further for a meal at Pizza Depot, Quesada Burritos & Tacos or Osmow's. If you love coffee, you're not too far from Tim Hortons located at 8010 Yonge Street. Groceries can be found at Happy Mango which is a 22-minute walk and you'll find Zehrs a 10-minute walk as well. Love being outside? Look no further than minet's point park, Sunnidale Park or Innisfil Park, which are only steps away from 87 Stephanie Ln, Barrie.
Getting around the area will require a vehicle, as the nearest transit stop is a York Region Transit BusStop (METRO RD / LENNOX AV) and is an 18-minute drive
© 2025 Information Technology Systems Ontario, Inc.
The information provided herein must only be used by consumers that have a bona fide interest in the purchase, sale, or lease of real estate and may not be used for any commercial purpose or any other purpose. Information deemed reliable but not guaranteed.
- 4 bedroom houses for sale in Painswick South
- 2 bedroom houses for sale in Painswick South
- 3 bed houses for sale in Painswick South
- Townhouses for sale in Painswick South
- Semi detached houses for sale in Painswick South
- Detached houses for sale in Painswick South
- Houses for sale in Painswick South
- Cheap houses for sale in Painswick South
- 3 bedroom semi detached houses in Painswick South
- 4 bedroom semi detached houses in Painswick South
- homes for sale in Ardagh
- homes for sale in Rural Barrie Southeast
- homes for sale in Painswick South
- homes for sale in Holly
- homes for sale in City Centre
- homes for sale in Innis Shore
- homes for sale in Rural Barrie Southwest
- homes for sale in Letitia Heights
- homes for sale in Painswick North
- homes for sale in Little Lake



