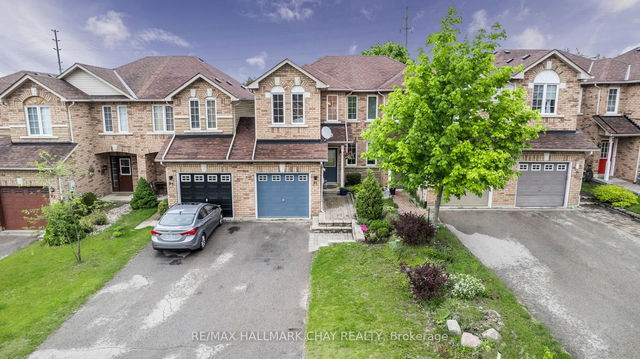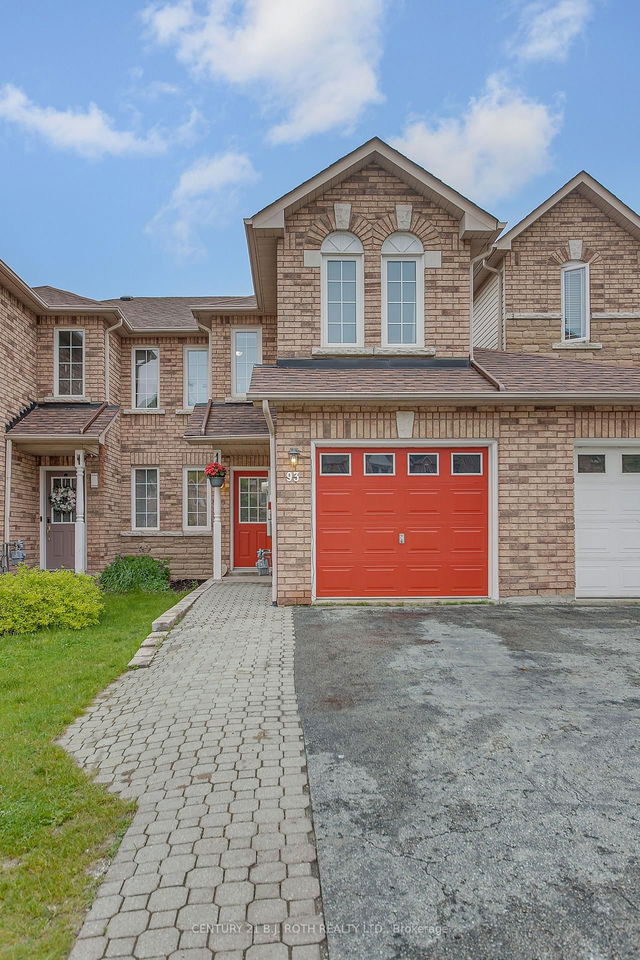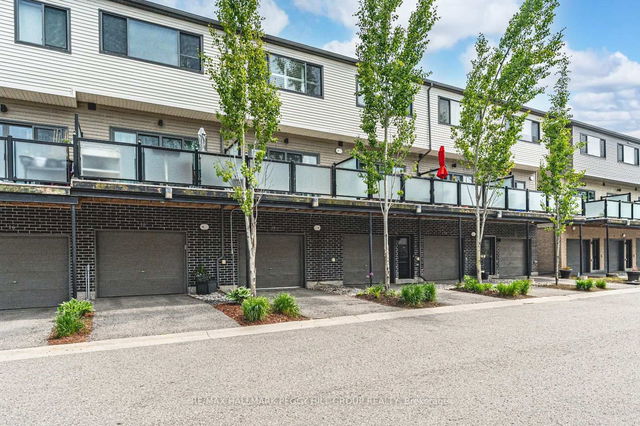Located on a quiet crescent in the heart of Ardagh, one of Barrie's most sought after neighbourhoods! This lovingly maintained family home is fully finished and move-in ready. Perfectly placed just steps from the peace and tranquility of the Ardagh Bluffs while also providing easy access to modern amenities, shops & restaurants. The bright and inviting main floor offers plenty of space with a cozy living room ready for you to settle in after a long day. The kitchen boasts an abundance of cabinetry & counter space and seamlessly connects to the dining area, perfect for everything from busy weekday mornings to relaxed weekend gatherings with friends & family. From here, step outside to the large, fully fenced yard. The ideal place for the kids to play soccer or to have a nightcap under the stars! Upstairs, you'll find three well-sized bedrooms, including a peaceful primary suite complete with his & hers closets and a beautifully updated ensuite bathroom. Don't miss the newly finished basement, providing versatile bonus space perfect for a play room, office, gym or additional bedroom. Complete with pot lights and a fully finished laundry room. This turnkey townhouse offers the perfect balance of community charm and urban convenience. A wonderful place to call home- don't miss your chance to make it yours!







