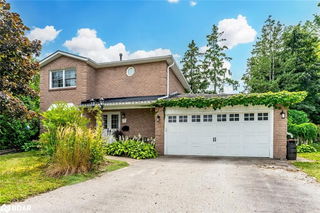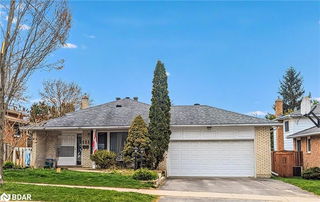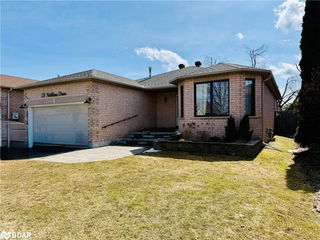87 Daphne Crescent
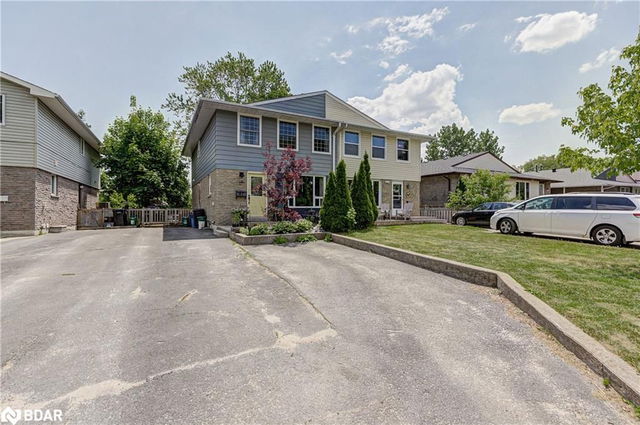
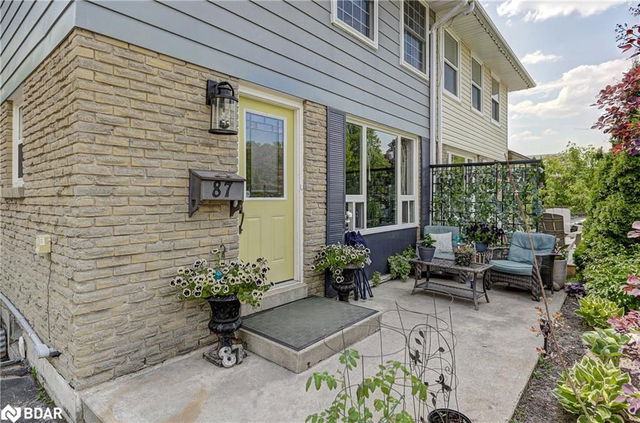
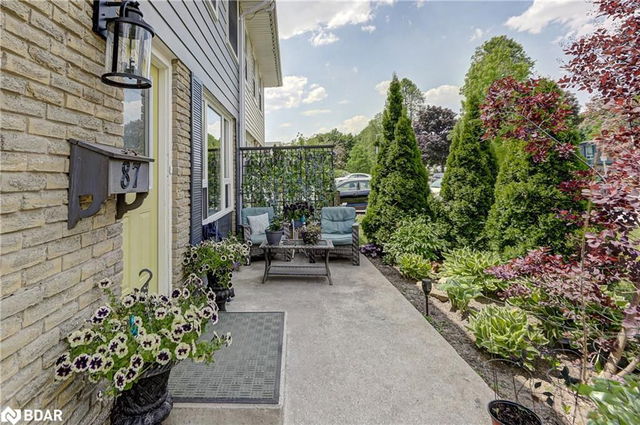

About 87 Daphne Crescent
87 Daphne Crescent is, near Cundles Rd. Asking $799900, it was listed in June 2023, but is no longer available and has been taken off the market (Unavailable).. This 1602-1602 Squa detached house has 4+1 beds and 3 bathrooms. Situated in Barrie's Cundles East neighbourhood, Alliance, Wellington, Bayfield and East Bayfield are nearby neighbourhoods.
Recommended nearby places to eat around 87 Daphne Crescent, Barrie are The Lockeroom, Tiffins Curry in a Hurry and Rim Thanon Thai Kitchen. If you can't start your day without caffeine fear not, your nearby choices include Tim Hortons. Groceries can be found at Metro which is a 10-minute walk and you'll find TrueMedica Health Pharmacy a 11-minute walk as well. Indyred is only at a short distance from 87 Daphne Crescent, Barrie. 87 Daphne Crescent, Barrie is a 17-minute walk from great parks like Sunnidale Park and Kearsey Park.
Getting around the area will require a vehicle, as the nearest transit stop is a York Region Transit BusStop (METRO RD / SHEPPARD AV) and is a 26-minute drive
© 2025 Information Technology Systems Ontario, Inc.
The information provided herein must only be used by consumers that have a bona fide interest in the purchase, sale, or lease of real estate and may not be used for any commercial purpose or any other purpose. Information deemed reliable but not guaranteed.
- 4 bedroom houses for sale in Cundles East
- 2 bedroom houses for sale in Cundles East
- 3 bed houses for sale in Cundles East
- Townhouses for sale in Cundles East
- Semi detached houses for sale in Cundles East
- Detached houses for sale in Cundles East
- Houses for sale in Cundles East
- Cheap houses for sale in Cundles East
- 3 bedroom semi detached houses in Cundles East
- 4 bedroom semi detached houses in Cundles East
- homes for sale in Ardagh
- homes for sale in Rural Barrie Southeast
- homes for sale in Painswick South
- homes for sale in Holly
- homes for sale in City Centre
- homes for sale in Innis Shore
- homes for sale in Rural Barrie Southwest
- homes for sale in Letitia Heights
- homes for sale in Painswick North
- homes for sale in Little Lake

