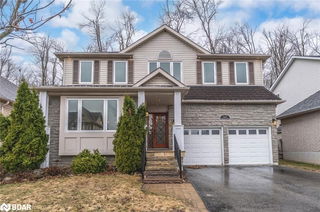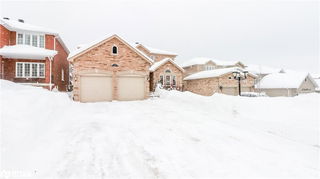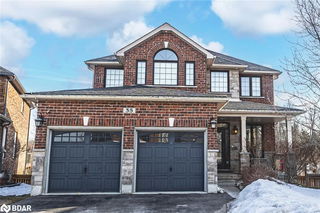
About 74 Megan Crescent
74 Megan Crescent is a Barrie detached house which was for sale. It was listed at $1250000 in January 2025 but is no longer available and has been taken off the market (Sold) on 31st of March 2025.. This detached house has 4+1 beds, 4 bathrooms and is 2692 sqft. Situated in Barrie's 400 West neighbourhood, 400 East, Holly, Ardagh and Allandale Heights are nearby neighbourhoods.
There are a lot of great restaurants nearby 74 Megan Crescent, Barrie.Grab your morning coffee at Starbucks located at 420 Essa Rd. Groceries can be found at Sugar City Cupcakes which is only a 6 minute walk and you'll find Essa Ferndale Dental a 7-minute walk as well. If you're an outdoor lover, detached house residents of 74 Megan Crescent, Barrie are not far from Veteran's Woods Park and Montserrand Park.
If you are reliant on transit, don't fear, there is a Bus Stop (Touchette Drive) only a 3 minute walk.
© 2025 Information Technology Systems Ontario, Inc.
The information provided herein must only be used by consumers that have a bona fide interest in the purchase, sale, or lease of real estate and may not be used for any commercial purpose or any other purpose. Information deemed reliable but not guaranteed.
- 4 bedroom houses for sale in 400 West
- 2 bedroom houses for sale in 400 West
- 3 bed houses for sale in 400 West
- Townhouses for sale in 400 West
- Semi detached houses for sale in 400 West
- Detached houses for sale in 400 West
- Houses for sale in 400 West
- Cheap houses for sale in 400 West
- 3 bedroom semi detached houses in 400 West
- 4 bedroom semi detached houses in 400 West
- homes for sale in Ardagh
- homes for sale in Rural Barrie Southeast
- homes for sale in Painswick South
- homes for sale in Innis Shore
- homes for sale in Holly
- homes for sale in City Centre
- homes for sale in Rural Barrie Southwest
- homes for sale in Letitia Heights
- homes for sale in Grove East
- homes for sale in Little Lake






