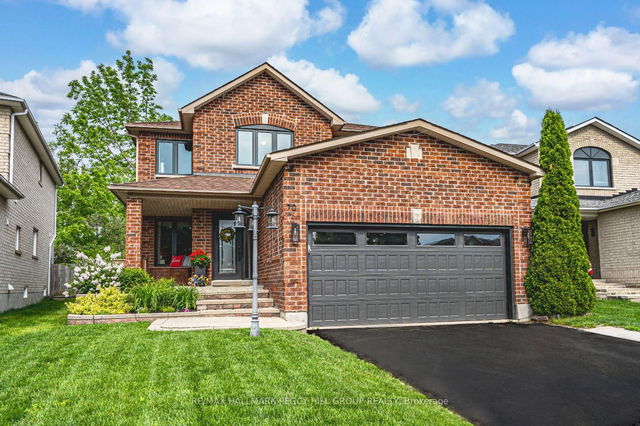CHEFS KITCHEN, DESIGNER FINISHES, & A BACKYARD MADE FOR ENTERTAINING! Step into elevated living in Barries coveted Holly neighbourhood, where this standout home offers the ultimate blend of location, luxury, and lifestyle. Minutes from schools, parks, restaurants, shopping, and Highway 400 - plus just 12 minutes to the waterfront and bustling downtown - this home delivers on both convenience and charm. The meticulously landscaped backyard is a private retreat designed for unforgettable summer moments, complete with a sprawling entertainers deck, a gazebo, a built-in gas BBQ hookup, garden beds, lush lawn space, and a tranquil paved lounge area shaded by overhanging trees. Inside, the foyer opens to a sun-soaked main floor with an expansive living room framed by oversized windows and a cozy natural gas fireplace. The chefs kitchen is nothing short of spectacular with cherry wood cabinetry, quartz counters, a granite double sink, stone backsplash, an oversized island, a dual oven, ample storage space, and twin lazy Susans - all designed for culinary inspiration and effortless entertaining with direct access to the deck. A sophisticated dining room with custom built-ins and a Kegerator, a powder room, and a laundry area with newer appliances round out the main level. Upstairs, four bedrooms include a serene primary suite with a walk-in closet and spa-like ensuite with a dual vanity and oversized glass shower, while a stylish 5-piece main bath enhances family comfort. The finished basement provides a large rec room, den, storage rooms, cold storage, and a full bath, all warmed by an ambient electric fireplace. A fully insulated and heated garage with a modern door, automatic opener, and inside access adds year-round functionality, and updates to the windows, roof, furnace, A/C, bathrooms, and flooring provide lasting peace of mind. This beautifully maintained #HomeToStay is the total package - bold, functional, move-in ready, and waiting to impress!







