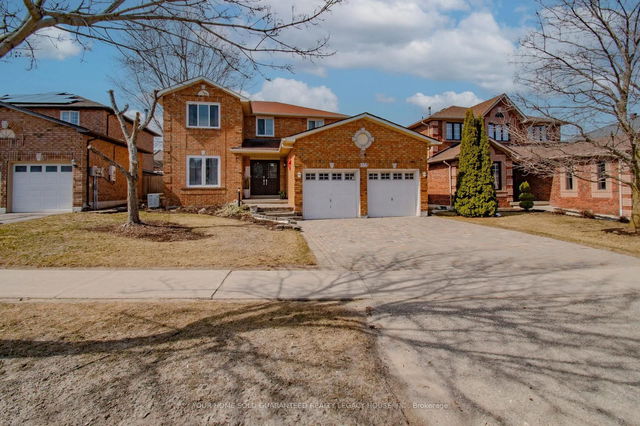Size
-
Lot size
4321 sqft
Street frontage
-
Possession
Flexible
Price per sqft
$360 - $450
Taxes
$4,932.3 (2024)
Parking Type
-
Style
2-Storey
See what's nearby
Description
Top 5 Reasons You Will Love This Home: 1) Spacious and beautifully laid out home located in the sought-after Holly neighbourhood, presenting nearly 3,000 square feet of finished living space, four bedrooms above grade, and three and a half bathrooms, making it ideal for growing families 2) Modern kitchen both stylish and functional, featuring sleek quartz countertops, stainless-steel appliances, and a walkout to the backyard, flawlessly integrating indoor and outdoor living 3) Main level showcasing a warm and inviting family room with a gas fireplace, as well as a separate living and dining room combination that flows seamlessly for easy hosting and comfortable day-to-day use 4) Newly finished lower level adding incredible versatility with a bright open space, two additional bedrooms, and a full bathroom, offering the perfect setup for a home office, playroom, guest area, or multigenerational living 5) Situated just a few houses from the scenic and forested Bear Creek Secondary School grounds, only minutes from local schools, amenities, the community recreation centre, and Highway 400, delivering convenience and a true sense of community. 2,962 fin.sq.ft. Age 25. Visit our website for more detailed information.
Broker: FARIS TEAM REAL ESTATE
MLS®#: S12027861
Property details
Parking:
6
Parking type:
-
Property type:
Detached
Heating type:
Forced Air
Style:
2-Storey
MLS Size:
2000-2500 sqft
Lot front:
39 Ft
Lot depth:
109 Ft
Listed on:
Mar 19, 2025
Show all details
Rooms
| Level | Name | Size | Features |
|---|---|---|---|
Main | Laundry | 9.6 x 6.7 ft | |
Second | Primary Bedroom | 15.6 x 12.1 ft | |
Basement | Bedroom | 13.1 x 11.7 ft |
Show all
Instant estimate:
orto view instant estimate
$12,651
lower than listed pricei
High
$915,731
Mid
$887,249
Low
$842,930





