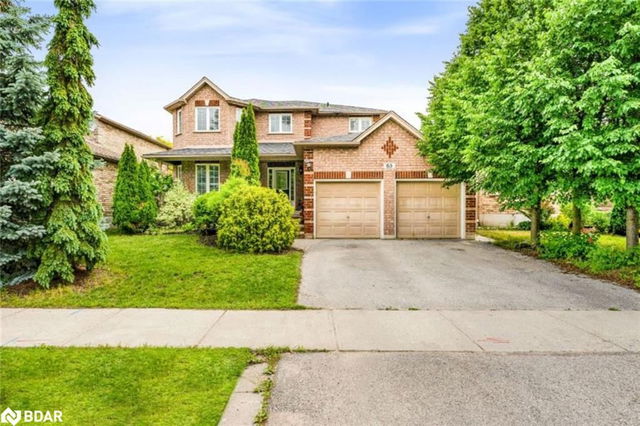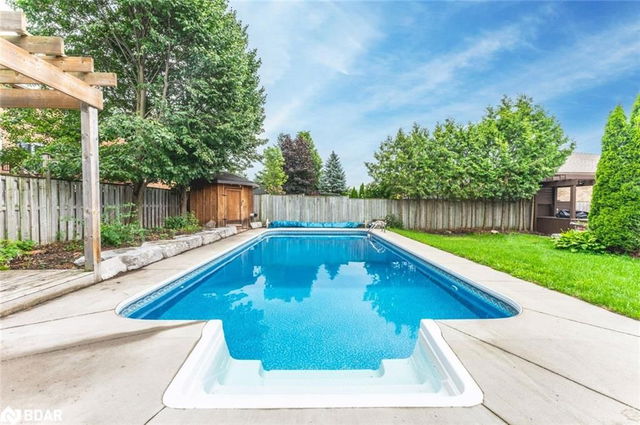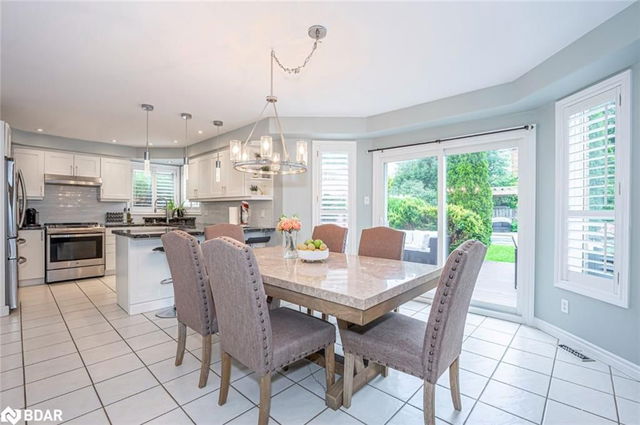65 Miller Drive




About 65 Miller Drive
65 Miller Drive is a Barrie detached house which was for sale. Listed at $1049000 in September 2023, the listing is no longer available and has been taken off the market (Unavailable). 65 Miller Drive has 3+2 beds and 4 bathrooms. Situated in Barrie's Edgehill Drive neighbourhood, 400 North, Sandy Hollow, Ardagh and Letitia Heights are nearby neighbourhoods.
65 Miller Dr, Barrie is a 4-minute drive from Tim Hortons for that morning caffeine fix and if you're not in the mood to cook, Subway is near this detached house. For grabbing your groceries, Joe's No Frills is a 3-minute drive. 65 Miller Dr, Barrie is a 4-minute drive from great parks like Sunnidale Park and minet's point park.
Getting around the area will require a vehicle, as the nearest transit stop is a York Region Transit BusStop (METRO RD / LENNOX AV) and is a 28-minute drive
© 2025 Information Technology Systems Ontario, Inc.
The information provided herein must only be used by consumers that have a bona fide interest in the purchase, sale, or lease of real estate and may not be used for any commercial purpose or any other purpose. Information deemed reliable but not guaranteed.
- 4 bedroom houses for sale in Edgehill Drive
- 2 bedroom houses for sale in Edgehill Drive
- 3 bed houses for sale in Edgehill Drive
- Townhouses for sale in Edgehill Drive
- Semi detached houses for sale in Edgehill Drive
- Detached houses for sale in Edgehill Drive
- Houses for sale in Edgehill Drive
- Cheap houses for sale in Edgehill Drive
- 3 bedroom semi detached houses in Edgehill Drive
- 4 bedroom semi detached houses in Edgehill Drive
- homes for sale in Ardagh
- homes for sale in Rural Barrie Southeast
- homes for sale in Holly
- homes for sale in Painswick South
- homes for sale in Innis Shore
- homes for sale in Rural Barrie Southwest
- homes for sale in City Centre
- homes for sale in Letitia Heights
- homes for sale in Painswick North
- homes for sale in Codrington