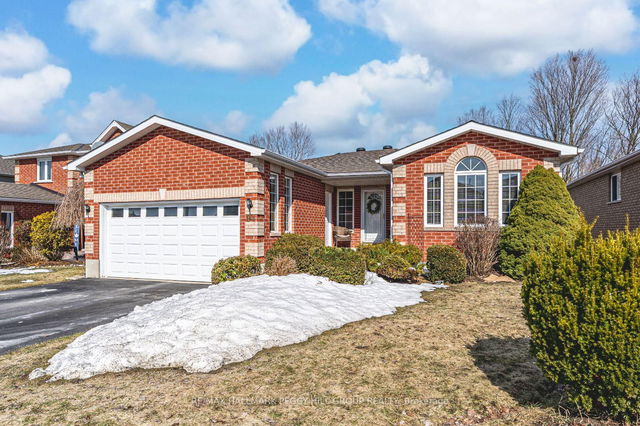| Level | Name | Size | Features |
|---|---|---|---|
Main | Kitchen | 3.65 x 2.42 ft | Combined W/Dining, Hardwood Floor, Bay Window |
Main | Bedroom 3 | 2.76 x 2.04 ft | Tile Floor, W/O To Deck |
Main | Living Room | 7.00 x 3.76 ft | Closet, Semi Ensuite |
64 Golden Eagle Way




About 64 Golden Eagle Way
Located at 64 Golden Eagle Way, this Barrie detached house is available for sale. 64 Golden Eagle Way has an asking price of $899999, and has been on the market since January 2025. This 1100-1500 sqft detached house has 3+1 beds and 2 bathrooms. Situated in Barrie's Little Lake neighbourhood, Alliance, Cundles East, Wellington and East Bayfield are nearby neighbourhoods.
Looking for your next favourite place to eat? There is a lot close to 64 Golden Eagle Way, Barrie.Grab your morning coffee at Tim Hortons located at 201 Cundles Rd E. Groceries can be found at Twirls N' Swirls Cupcakery which is a 4-minute walk and you'll find Szelag, Marek MD not far as well. For nearby green space, Osprey Ridge Park and Ferris Park could be good to get out of your detached house and catch some fresh air or to take your dog for a walk.
If you are looking for transit, don't fear, 64 Golden Eagle Way, Barrie has a public transit Bus Stop (St Vincent / Cundles) not far. It also has route Red Express, and route Rvh / Yonge close by.
- 4 bedroom houses for sale in Little Lake
- 2 bedroom houses for sale in Little Lake
- 3 bed houses for sale in Little Lake
- Townhouses for sale in Little Lake
- Semi detached houses for sale in Little Lake
- Detached houses for sale in Little Lake
- Houses for sale in Little Lake
- Cheap houses for sale in Little Lake
- 3 bedroom semi detached houses in Little Lake
- 4 bedroom semi detached houses in Little Lake
- homes for sale in Ardagh
- homes for sale in Rural Barrie Southeast
- homes for sale in Painswick South
- homes for sale in City Centre
- homes for sale in Innis Shore
- homes for sale in Holly
- homes for sale in Rural Barrie Southwest
- homes for sale in North Shore
- homes for sale in Wellington
- homes for sale in Codrington



