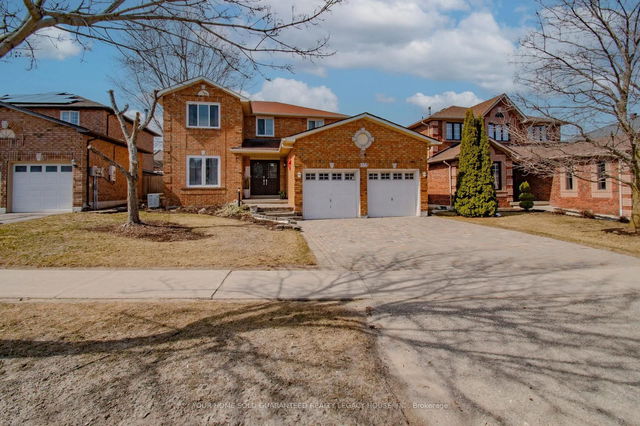Are You Looking For A Home That Checks All The Boxes For Family Living And Entertaining? This Charming 4-bedroom Gem In The Heart Of Central Barrie Might Just Be The One. With Over 3,500 Sq. Ft. Of Finished Living Space, There's Room For Everyone To Spread Out, Relax, And Enjoy. From The Moment You Walk In, You'll Feel The Warmth Of The Open-concept Layout And The Fresh Updates Throughout --- Especially In The Kitchen, Where Stainless Steel Appliances And Modern Touches Make Cooking And Hosting A Breeze. Ready For Everything From Pancake Mornings To Late-night Snacks. Need More Space To Unwind Or Have Fun? Head Down To The Fully Finished Basement, Complete With A Custom Wet Bar And Wine Cellar --- The Ultimate Hangout Spot. And When Its Time To Enjoy The Outdoors? Step Into Your Own Private Backyard Paradise. Professionally Landscaped And Loaded With Features Like A Heated Above-ground Pool, Fire Pit, And Hot Tub -- Its Made For Making Memories. This Homes Located On A Quiet, Family-friendly Street With Quick Access To Highways, Shopping, Schools, And Transit --- All The Essentials For A Busy Family On The Go. With New Windows, A Newer Roof, A New Furnace, And Electrical Updates Already Taken Care Of, You Can Move In And Enjoy From Day One. Ready To Fall In Love? Come See It For Yourself --- This Ones Too Good To Miss.







