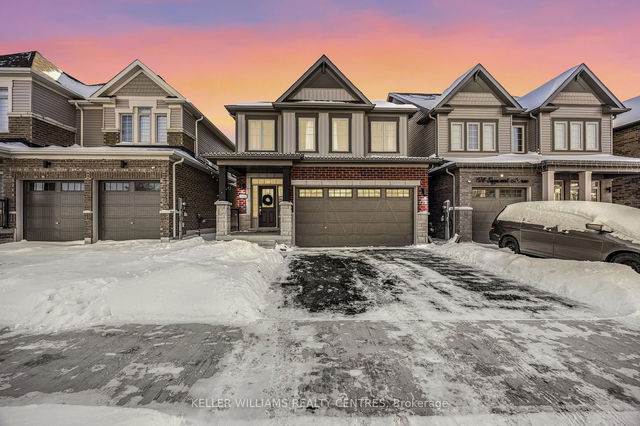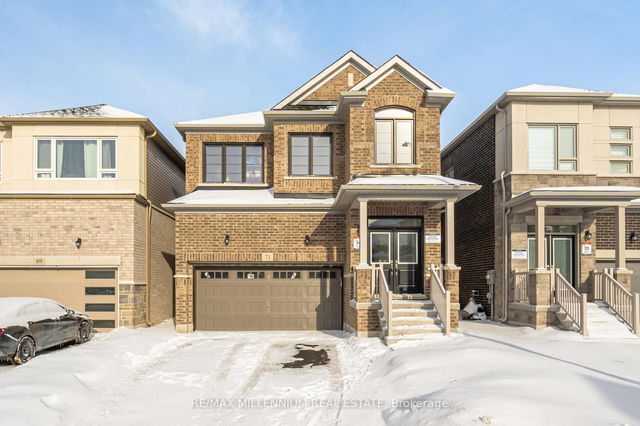| Level | Name | Size | Features |
|---|---|---|---|
Upper | Family Room | 19.2 x 18.2 ft | |
Main | Kitchen | 12.5 x 11.9 ft | |
Basement | Kitchen | 29.9 x 12.8 ft |
62 Jessica Drive




About 62 Jessica Drive
Located at 62 Jessica Drive, this Barrie detached house is available for sale. It was listed at $1048000 in February 2025 and has 4+2 beds and 4 bathrooms. 62 Jessica Drive resides in the Barrie Painswick South neighbourhood, and nearby areas include Bayshore, Rural Barrie Southeast, Innis Shore and Painswick North.
Groceries can be found at BulkBarn which is a 10-minute walk and you'll find Northern Horizon Dental a 10-minute walk as well. 62 Jessica Dr, Barrie is a 3-minute walk from great parks like D & J Fralick Park and Madelaine Park.
For those residents of 62 Jessica Dr, Barrie without a car, you can get around quite easily. The closest transit stop is a Bus Stop (Dean Avenue) and is a short walk connecting you to Barrie's public transit service. It also has route East Bayfield - South Go nearby.
- 4 bedroom houses for sale in Painswick South
- 2 bedroom houses for sale in Painswick South
- 3 bed houses for sale in Painswick South
- Townhouses for sale in Painswick South
- Semi detached houses for sale in Painswick South
- Detached houses for sale in Painswick South
- Houses for sale in Painswick South
- Cheap houses for sale in Painswick South
- 3 bedroom semi detached houses in Painswick South
- 4 bedroom semi detached houses in Painswick South
- homes for sale in Ardagh
- homes for sale in Rural Barrie Southeast
- homes for sale in Painswick South
- homes for sale in Holly
- homes for sale in City Centre
- homes for sale in Innis Shore
- homes for sale in Rural Barrie Southwest
- homes for sale in Little Lake
- homes for sale in Wellington
- homes for sale in Painswick North



