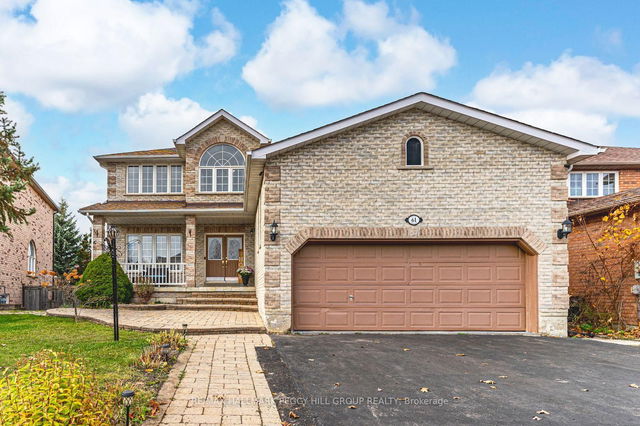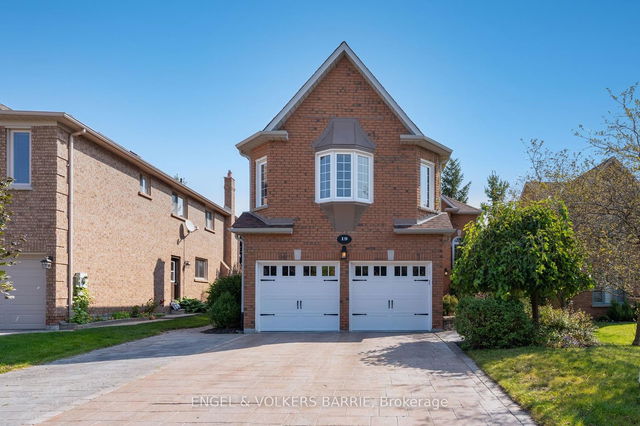61 Carley Crescent




About 61 Carley Crescent
61 Carley Crescent is a Barrie detached house which was for sale. Listed at $1269000 in February 2025, the listing is no longer available and has been taken off the market (Terminated) on 14th of April 2025. 61 Carley Crescent has 4+2 beds and 5 bathrooms. 61 Carley Crescent, Barrie is situated in Painswick South, with nearby neighbourhoods in Bayshore, Painswick North, 400 East and Rural Barrie Southeast.
Groceries can be found at Zehrs which is a 7-minute walk and you'll find Northern Horizon Dental an 8-minute walk as well. If you're an outdoor lover, detached house residents of 61 Carley Crescent, Barrie are a 4-minute walk from Madelaine Park and Chalmers Park.
If you are looking for transit, don't fear, there is a Bus Stop (Seline Crescent) a 5-minute walk.
- 4 bedroom houses for sale in Painswick South
- 2 bedroom houses for sale in Painswick South
- 3 bed houses for sale in Painswick South
- Townhouses for sale in Painswick South
- Semi detached houses for sale in Painswick South
- Detached houses for sale in Painswick South
- Houses for sale in Painswick South
- Cheap houses for sale in Painswick South
- 3 bedroom semi detached houses in Painswick South
- 4 bedroom semi detached houses in Painswick South
- homes for sale in Ardagh
- homes for sale in Rural Barrie Southeast
- homes for sale in Painswick South
- homes for sale in Holly
- homes for sale in City Centre
- homes for sale in Innis Shore
- homes for sale in Rural Barrie Southwest
- homes for sale in Little Lake
- homes for sale in Wellington
- homes for sale in Painswick North



