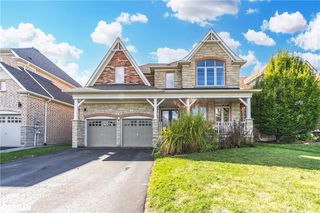61 Carley Crescent




About 61 Carley Crescent
61 Carley Crescent is a Barrie detached house which was for sale. Asking $1289000, it was listed in January 2025, but is no longer available and has been taken off the market (Terminated) on 6th of February 2025.. This detached house has 4+2 beds, 5 bathrooms and is 2608 sqft. 61 Carley Crescent resides in the Barrie Painswick South neighbourhood, and nearby areas include Bayshore, Painswick North, 400 East and Rural Barrie Southeast.
Groceries can be found at Zehrs which is a 7-minute walk and you'll find Northern Horizon Dental an 8-minute walk as well. Love being outside? Look no further than Madelaine Park and Chalmers Park, which are both only steps away.
If you are looking for transit, don't fear, there is a Bus Stop (Seline Crescent) only a 5 minute walk.
© 2025 Information Technology Systems Ontario, Inc.
The information provided herein must only be used by consumers that have a bona fide interest in the purchase, sale, or lease of real estate and may not be used for any commercial purpose or any other purpose. Information deemed reliable but not guaranteed.
- 4 bedroom houses for sale in Painswick South
- 2 bedroom houses for sale in Painswick South
- 3 bed houses for sale in Painswick South
- Townhouses for sale in Painswick South
- Semi detached houses for sale in Painswick South
- Detached houses for sale in Painswick South
- Houses for sale in Painswick South
- Cheap houses for sale in Painswick South
- 3 bedroom semi detached houses in Painswick South
- 4 bedroom semi detached houses in Painswick South
- homes for sale in Ardagh
- homes for sale in Rural Barrie Southeast
- homes for sale in Painswick South
- homes for sale in Holly
- homes for sale in City Centre
- homes for sale in Innis Shore
- homes for sale in Rural Barrie Southwest
- homes for sale in Letitia Heights
- homes for sale in Painswick North
- homes for sale in Little Lake



