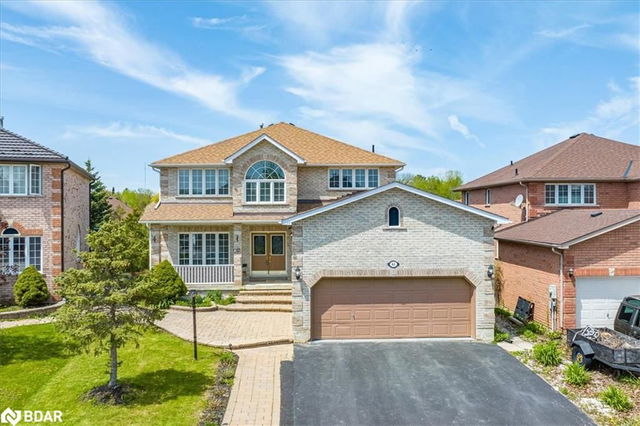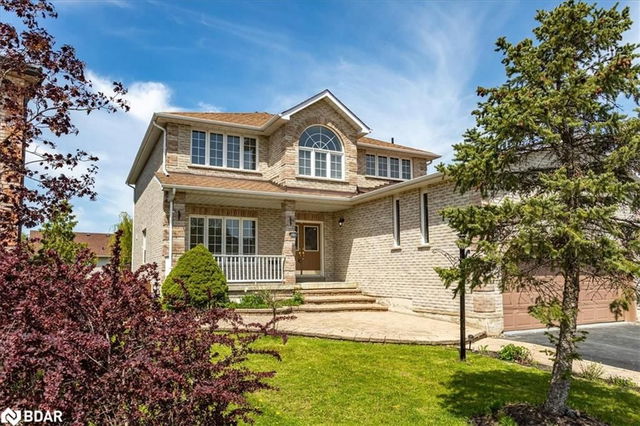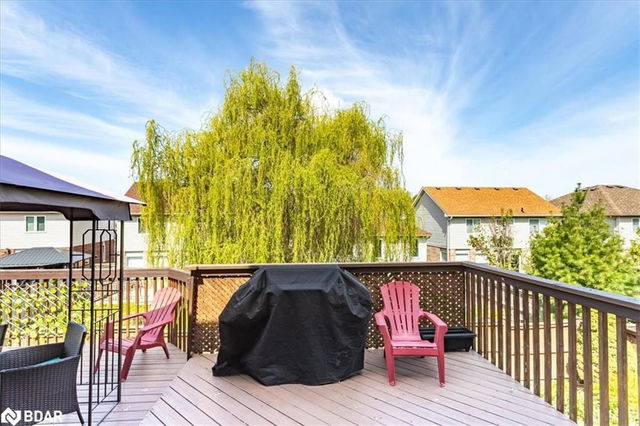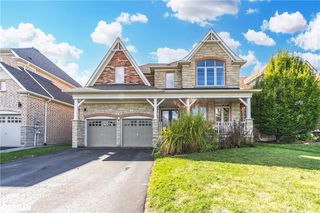61 Carley Crescent




About 61 Carley Crescent
61 Carley Crescent is a Barrie detached house which was for sale. Listed at $1259900 in May 2023, the listing is no longer available and has been taken off the market (Unavailable). 61 Carley Crescent has 4+1 beds and 5 bathrooms. 61 Carley Crescent, Barrie is situated in Painswick South, with nearby neighbourhoods in Bayshore, Painswick North, 400 East and Rural Barrie Southeast.
61 Carley Crescent, Barrie is a 23-minute walk from Starbucks for that morning caffeine fix and if you're not in the mood to cook, Pho Bistro and Dragon Wok are near this detached house. Groceries can be found at Just Jeff's Gourmet Express which is only a 13 minute walk and you'll find Zehrs only a 9 minute walk as well. If you're an outdoor lover, detached house residents of 61 Carley Crescent, Barrie are a 4-minute drive from minet's point park.
Getting around the area will require a vehicle, as the nearest transit stop is a York Region Transit BusStop (METRO RD / LENNOX AV) and is a 19-minute drive
© 2025 Information Technology Systems Ontario, Inc.
The information provided herein must only be used by consumers that have a bona fide interest in the purchase, sale, or lease of real estate and may not be used for any commercial purpose or any other purpose. Information deemed reliable but not guaranteed.
- 4 bedroom houses for sale in Painswick South
- 2 bedroom houses for sale in Painswick South
- 3 bed houses for sale in Painswick South
- Townhouses for sale in Painswick South
- Semi detached houses for sale in Painswick South
- Detached houses for sale in Painswick South
- Houses for sale in Painswick South
- Cheap houses for sale in Painswick South
- 3 bedroom semi detached houses in Painswick South
- 4 bedroom semi detached houses in Painswick South
- homes for sale in Ardagh
- homes for sale in Rural Barrie Southeast
- homes for sale in Painswick South
- homes for sale in Holly
- homes for sale in City Centre
- homes for sale in Innis Shore
- homes for sale in Rural Barrie Southwest
- homes for sale in Letitia Heights
- homes for sale in Painswick North
- homes for sale in Little Lake



