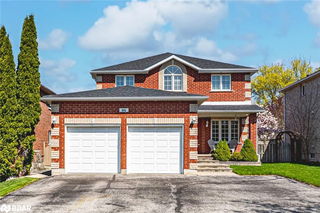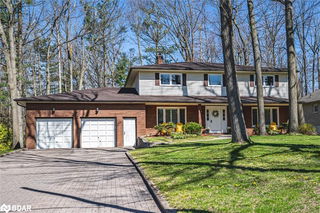Welcome to 60 Knupp Road — a beautifully maintained and updated two-storey home nestled in Barrie’s desirable west end. With over 2,300 sq. ft. of above-grade living space plus a fully finished basement, this versatile home offers plenty of room for growing families or multi-generational living.
Step inside to find a bright, open-concept layout with generous principal rooms, including a large living room (23'11" x 13'9"), an expansive eat-in kitchen (17'4" x 20'), and a formal dining area perfect for entertaining. Upstairs, the spacious primary suite features a renovated modern ensuite, complemented by two additional large bedrooms and a second full bath.
The fully finished basement adds exceptional value with two additional bedrooms, a recreation room, and a 4-piece bath—ideal for guests, teens, or an in-law setup. Recent updates include a new roof in 2024 with a 10-year warranty, and a stylishly renovated basement that enhances both function and comfort.
Enjoy summers in your heated backyard pool, perfect for relaxing or hosting friends and family. This home sits on a generous 39’ x 109’ lot in a quiet, family-friendly neighbourhood with easy access to parks, schools, and commuter routes.







