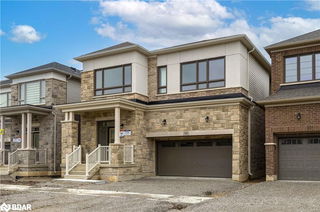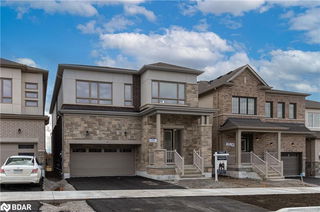Size
-
Lot size
3497 sqft
Street frontage
-
Possession
-
Price per sqft
$357 - $417
Taxes
$7,687.4 (2025)
Parking Type
-
Style
2-Storey
See what's nearby
Description
Brand New Detached Home With Unique Floor plan. Spanning 3155 Sq. Ft, above ground. Featuring 5 Bedrooms with possibility of 6, One main floor bedroom with private full bathroom perfect for in-laws or anyone with limited mobility. 2nd Floor Features 4 large bedrooms and Den that can be converted to a 6th bedroom. 4.5 Bathrooms. This Residence Showcases An Impressive 8-Foot Tall Front Door, Updated Interior Trim, Baseboards, Railing, Handrails, and Pickets, Along with Quartz Countertops, Tile, Hardwood Flooring, and French Doors for the Den. With the Flexibility to Easily Convert the Den into a 7th Bedroom, this Home Adapts to Your Changing Needs. Open Layout Seamlessly Blends Living, Dining, and Kitchen Areas. A Double-Car Garage Ensures Secure and Spacious Parking for Your Vehicles. Conveniently Located Near the Go Station and Amenities. Situated in a Tranquil Setting On The South End Of Barrie
Broker: KELLER WILLIAMS EXPERIENCE REALTY
MLS®#: S12059306
Property details
Parking:
4
Parking type:
-
Property type:
Detached
Heating type:
Forced Air
Style:
2-Storey
MLS Size:
3000-3500 sqft
Lot front:
38 Ft
Lot depth:
91 Ft
Listed on:
Apr 3, 2025
Show all details
Rooms
| Level | Name | Size | Features |
|---|---|---|---|
Second | Bathroom | 0.00 x 0.00 ft | |
Main | Dining Room | 5.26 x 3.35 ft | |
Main | Kitchen | 2.57 x 4.27 ft |
Show all
Instant estimate:
orto view instant estimate
$26,530
higher than listed pricei
High
$1,317,405
Mid
$1,276,430
Low
$1,212,672







