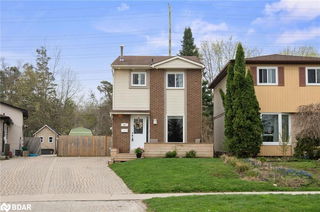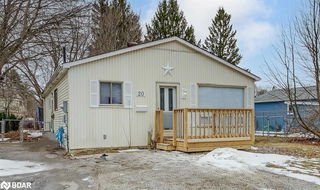6 Grasett Crescent




About 6 Grasett Crescent
6 Grasett Crescent is a Barrie detached house which was for sale right off Sunnidale Rd and Livingstone St W. Asking $719900, it was listed in June 2023, but is no longer available and has been taken off the market (Unavailable).. This 4748 Squa detached house has 3 beds and 3 bathrooms. 6 Grasett Crescent resides in the Barrie West Bayfield neighbourhood, and nearby areas include Northwest, Sunnidale, Letitia Heights and Bayfield.
A good place to grab a bite is Don Cherry's Sports Grill. Venture a little further for a meal at one of West Bayfield neighbourhood's restaurants. If you love coffee, you're not too far from Starbucks located at 482 Bayfield St. Groceries can be found at The Food Shop Meat & Grill which is a 14-minute walk and you'll find Loblaws a 14-minute walk as well. For nearby green space, Kearsey Park and Sunnidale Park could be good to get out of your detached house and catch some fresh air or to take your dog for a walk. As for close-by schools, Children's Montessori School and Montessori & Elementary Private School are only a 5 minute walk from 6 Grasett Crescent, Barrie.
Getting around the area will require a vehicle, as the nearest transit stop is a York Region Transit BusStop (METRO RD / LENNOX AV) and is a 29-minute drive
© 2025 Information Technology Systems Ontario, Inc.
The information provided herein must only be used by consumers that have a bona fide interest in the purchase, sale, or lease of real estate and may not be used for any commercial purpose or any other purpose. Information deemed reliable but not guaranteed.
- 4 bedroom houses for sale in West Bayfield
- 2 bedroom houses for sale in West Bayfield
- 3 bed houses for sale in West Bayfield
- Townhouses for sale in West Bayfield
- Semi detached houses for sale in West Bayfield
- Detached houses for sale in West Bayfield
- Houses for sale in West Bayfield
- Cheap houses for sale in West Bayfield
- 3 bedroom semi detached houses in West Bayfield
- 4 bedroom semi detached houses in West Bayfield
- homes for sale in Ardagh
- homes for sale in Rural Barrie Southeast
- homes for sale in Painswick South
- homes for sale in Holly
- homes for sale in City Centre
- homes for sale in Innis Shore
- homes for sale in Rural Barrie Southwest
- homes for sale in Letitia Heights
- homes for sale in Painswick North
- homes for sale in Little Lake



