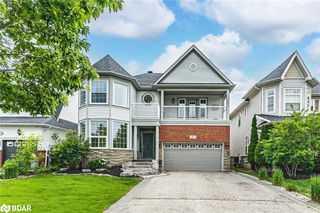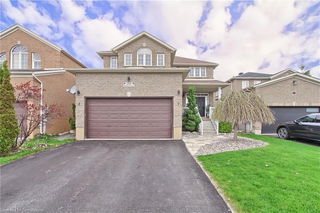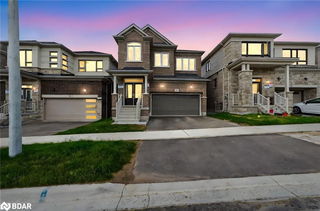This beautifully maintained all-brick family home boasts over 4200 sq ft of finished living space in one of Barrie’s most sought-after neighborhoods. Step inside to a bright, open-concept layout featuring a sitting room with gas fireplace, a spacious eat-in kitchen with walkout to a fully fenced, landscaped backyard complete with a large deck—ideal for entertaining. The cozy family room offers a second warm gas fireplace and convenient inside entry from the double garage. Upstairs, you'll find four generous bedrooms, a convenient upper-level laundry room, and a luxurious primary suite complete with a 4-piece ensuite featuring a soaker tub and separate shower. The finished basement expands your living space with a large recreation room, a 2-piece bath, work room, a bonus room and additional office—perfect for remote work—and ample storage throughout. Ideally located within walking distance to Lake Simcoe, schools, parks, shopping, and a variety of amenities. This commuter-friendly home also offers quick access to GO Transit and Highway 400.







