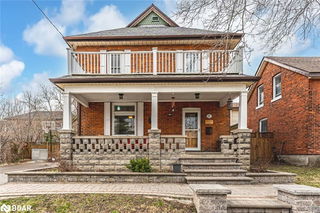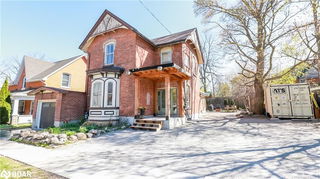
About 56 John Street
56 John Street is a Barrie detached house which was for sale. It was listed at $795000 in April 2023 but is no longer available and has been taken off the market (Unavailable).. This 2262-2262 Squa detached house has 5 beds and 2 bathrooms. Situated in Barrie's Sanford neighbourhood, Allandale Centre, City Centre, Lakeshore and Queen's Park are nearby neighbourhoods.
There are a lot of great restaurants nearby 56 John St, Barrie, like Fox's Bakery & Deli, Casano Italian Resturant and Zio's By Giancarlo, just to name a few. Grab your morning coffee at McDonald's located at 85 Dunlop Street. Groceries can be found at Joe's No Frills which is only a 11 minute walk and you'll find First Medical Pharmacy only a 12 minute walk as well. Imperial Cinemas and Stinson Theatre are both in close proximity to 56 John St, Barrie and can be a great way to spend some down time. If you're an outdoor lover, detached house residents of 56 John St, Barrie are a 21-minute walk from minet's point park, Sunnidale Park and Patterson Park.
Getting around the area will require a vehicle, as the nearest transit stop is a York Region Transit BusStop (METRO RD / LENNOX AV) and is a 24-minute drive
© 2025 Information Technology Systems Ontario, Inc.
The information provided herein must only be used by consumers that have a bona fide interest in the purchase, sale, or lease of real estate and may not be used for any commercial purpose or any other purpose. Information deemed reliable but not guaranteed.
- 4 bedroom houses for sale in Sanford
- 2 bedroom houses for sale in Sanford
- 3 bed houses for sale in Sanford
- Townhouses for sale in Sanford
- Semi detached houses for sale in Sanford
- Detached houses for sale in Sanford
- Houses for sale in Sanford
- Cheap houses for sale in Sanford
- 3 bedroom semi detached houses in Sanford
- 4 bedroom semi detached houses in Sanford
- homes for sale in Ardagh
- homes for sale in Rural Barrie Southeast
- homes for sale in Painswick South
- homes for sale in Holly
- homes for sale in City Centre
- homes for sale in Innis Shore
- homes for sale in Rural Barrie Southwest
- homes for sale in Letitia Heights
- homes for sale in Painswick North
- homes for sale in Little Lake






