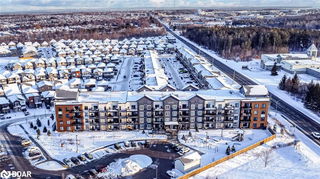Maintenance fees
$602.00
Locker
Owned
Exposure
N
Possession
-
Price per sqft
$542
Taxes
$4,466.27 (2024)
Outdoor space
Balcony, Patio
Age of building
0-5 years old
See what's nearby
Description
SPACIOUS TWO-BEDROOM CONDO WITH MODERN FINISHES & AN IDEAL LOCATION! Discover this stunning, open-concept home nestled in the highly sought-after Holly neighbourhood. Perfectly positioned close to all amenities, this home is in a vibrant, family-friendly community that offers everything you need and more! Step inside this beautifully designed 2-bedroom, 2-bathroom property and be immediately impressed by the expansive 9 ceilings, intelligent storage solutions, and abundant natural light flowing through the space. Quality flooring throughout the home ensures a seamless flow from room to room, enhancing the overall sense of luxury and comfort. The spacious living area is perfect for entertaining or unwinding after a long day. The modern kitchen features sleek stainless steel appliances, a rare walk-in pantry, and elegant granite countertops complemented by a classic white subway tile backsplash. Upgraded light fixtures add a touch of sophistication. Enjoy your morning coffee or evening glass of wine on the generously sized balcony, where BBQs are permitted. This makes it the ideal spot for summer gatherings with family and friends. Your #HomeToStay awaits!
Broker: RE/MAX HALLMARK PEGGY HILL GROUP REALTY
MLS®#: S11920856
Property details
Neighbourhood:
Parking:
Yes
Parking type:
None
Property type:
Condo Apt
Heating type:
Forced Air
Style:
Apartment
Ensuite laundry:
-
Corp #:
SCC-472
MLS Size:
1000-1199 sqft
Listed on:
Jan 13, 2025
Show all details
Rooms
| Name | Size | Features |
|---|---|---|
Primary Bedroom | 3.38 x 5.59 ft | Vinyl Floor, Stainless Steel Appl, Granite Counter |
Kitchen | 2.64 x 2.64 ft | Vinyl Floor |
Dining Room | 3.07 x 3.15 ft | Vinyl Floor, W/O To Balcony |
Show all
Instant estimate:
orto view instant estimate
$19,575
lower than listed pricei
High
$657,805
Mid
$630,325
Low
$599,989
BBQ Permitted
Visitor Parking
Included in Maintenance Fees
Water
Parking







