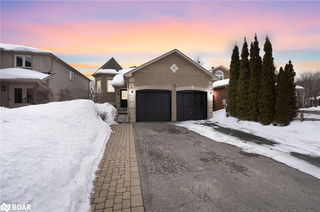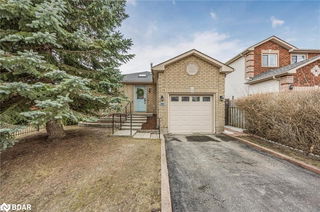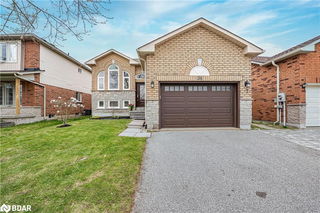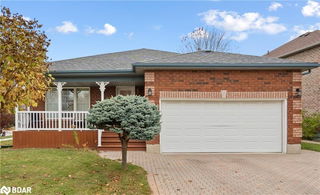
About 53 Silver Maple Crescent
53 Silver Maple Crescent is a Barrie detached house which was for sale. Listed at $799000 in May 2023, the listing is no longer available and has been taken off the market (Unavailable). 53 Silver Maple Crescent has 3+1 beds and 2 bathrooms. 53 Silver Maple Crescent resides in the Barrie Holly neighbourhood, and nearby areas include 400 West, Ardagh, Rural Barrie Southwest and 400 East.
Recommended nearby places to eat around 53 Silver Maple Crescent, Barrie are Mary Brown's Famous Chicken, Kenzo Ramen and Licious Italian Bakery Cafe. If you can't start your day without caffeine fear not, your nearby choices include Starbucks. Groceries can be found at Food Basics which is only an 8 minute walk and you'll find Food Basics Pharmacy a 7-minute walk as well. If you're an outdoor lover, detached house residents of 53 Silver Maple Crescent, Barrie are a 26-minute walk from Patterson Park.
Getting around the area will require a vehicle, as the nearest transit stop is a York Region Transit BusStop (METRO RD / LENNOX AV) and is a 25-minute drive
© 2025 Information Technology Systems Ontario, Inc.
The information provided herein must only be used by consumers that have a bona fide interest in the purchase, sale, or lease of real estate and may not be used for any commercial purpose or any other purpose. Information deemed reliable but not guaranteed.
- 4 bedroom houses for sale in Holly
- 2 bedroom houses for sale in Holly
- 3 bed houses for sale in Holly
- Townhouses for sale in Holly
- Semi detached houses for sale in Holly
- Detached houses for sale in Holly
- Houses for sale in Holly
- Cheap houses for sale in Holly
- 3 bedroom semi detached houses in Holly
- 4 bedroom semi detached houses in Holly
- homes for sale in Ardagh
- homes for sale in Rural Barrie Southeast
- homes for sale in Painswick South
- homes for sale in Holly
- homes for sale in City Centre
- homes for sale in Innis Shore
- homes for sale in Rural Barrie Southwest
- homes for sale in Letitia Heights
- homes for sale in Painswick North
- homes for sale in Little Lake






