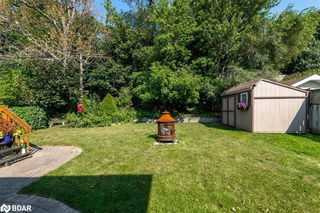Use our AI-assisted tool to get an instant estimate of your home's value, up-to-date neighbourhood sales data, and tips on how to sell for more.
53 Little Avenue




About 53 Little Avenue
Located at 53 Little Avenue, this Barrie detached house is available for sale. 53 Little Avenue has an asking price of $822000, and has been on the market since February 2025. This detached house is (over) 700 sqft. 53 Little Avenue, Barrie is situated in Allandale Heights, with nearby neighbourhoods in Allandale, Allandale Centre, Sanford and 400 East.
Groceries can be found at Zehrs which is a 6-minute walk and you'll find Michael Robinson Dental Group a 5-minute walk as well. Love being outside? Look no further than Allandale Heights Park and Shear Park, which are both only steps away.
For those residents of 53 Little Ave, Barrie without a car, you can get around quite easily. The closest transit stop is a Bus Stop (Chieftain Crescent) and is only steps away connecting you to Barrie's public transit service. It also has route Georgian Mall - Welham nearby.
- 4 bedroom houses for sale in Allandale Heights
- 2 bedroom houses for sale in Allandale Heights
- 3 bed houses for sale in Allandale Heights
- Townhouses for sale in Allandale Heights
- Semi detached houses for sale in Allandale Heights
- Detached houses for sale in Allandale Heights
- Houses for sale in Allandale Heights
- Cheap houses for sale in Allandale Heights
- 3 bedroom semi detached houses in Allandale Heights
- 4 bedroom semi detached houses in Allandale Heights
- homes for sale in Ardagh
- homes for sale in Rural Barrie Southeast
- homes for sale in Painswick South
- homes for sale in Innis Shore
- homes for sale in Holly
- homes for sale in Rural Barrie Southwest
- homes for sale in City Centre
- homes for sale in Letitia Heights
- homes for sale in Little Lake
- homes for sale in Codrington
- There are no active MLS listings right now. Please check back soon!



