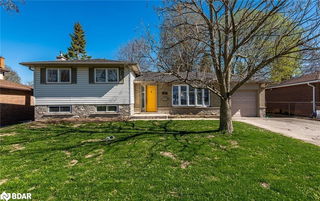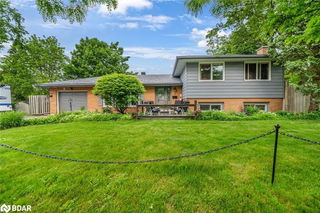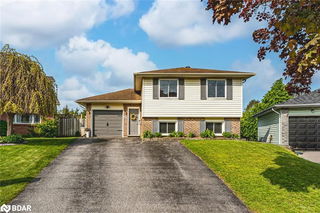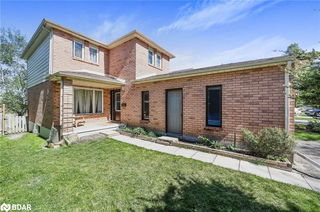Your Dream Home Awaits – A True Gem in the Heart of Barrie Sunset Views & Prime Location Welcome to a beautifully maintained home that exudes pride of ownership and irresistible curb appeal. Perfectly situated in one of Barrie’s most sought-after family friendly mature neighbourhoods Allendale, this charming property offers the lifestyle you’ve been dreaming of. 52 Highcroft Rd – a beautifully upgraded and bright 3-bedroom, 3-bath, 3-level backsplit. Just a short walk to parks, schools, beaches, Allendale REC centre and shops Barrie’s vibrant waterfront, downtown shops and restaurants, the GO Station, and Hwy 400 are at your fingertips —this location offers unbeatable convenience and lifestyle. Step outside to a beautiful private massive yard, large deck with built-in storage, a fully fenced yard surrounded by mature trees, and a peaceful setting perfect for birdwatching, sunset views and entertaining. Bright layout with hardwood floors on main level, updated kitchen with a reverse osmosis water drinking system (2025 appliances), and a large extended living area with side entrance, great for a home office. Finished large basement includes a bathroom and a separate entrance great for an in-law suite or entertaining at the large L- shape custom made bar- if chosen to reinstall. Unique features include a rare 4.5-ft crawl space with ample storage and a delightful kids’ play zone, plus a 2024 washer and dryer in the laundry room. The drive-through garage allows backyard access—great for boat or trailer storage. New roof 2024 This is a move-in-ready GEM A rare opportunity to own in one of Barrie’s most desirable, walkable neighbourhoods. Come see it for yourself!







