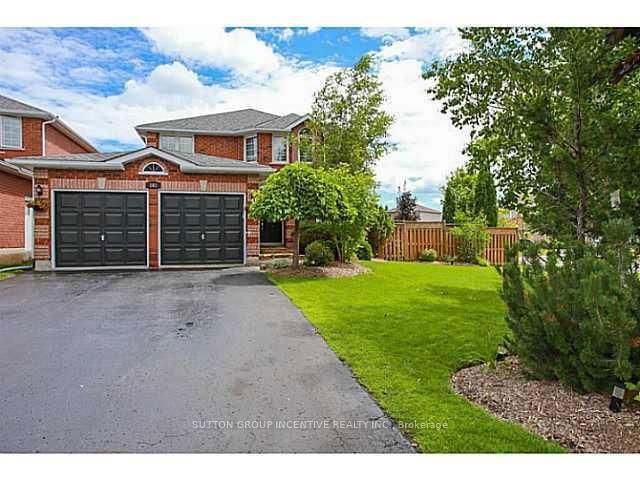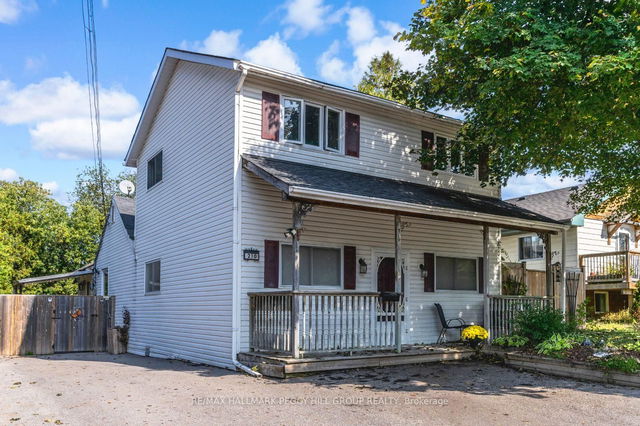Size
-
Lot size
4363 sqft
Street frontage
-
Possession
TBA
Price per sqft
$308 - $385
Taxes
$4,766.34 (2024)
Parking Type
-
Style
Bungalow-Raised
See what's nearby
Description
Beautiful Rizzardi-Built All-Brick Raised Bungalow in South End This stunning 3-bedroom home offers an open-concept living room with a vaulted ceiling and arch window accents, a formal dining area, and hardwood flooring throughout most of the main floor. The well-appointed kitchen features a full pantry, a breakfast area with California shutters, and garden doors leading to a large deck and fully fenced backyard. The spacious primary suite includes a walk-in closet, an additional closet, and a private 3-piece ensuite, complemented by two more bedrooms and a 4-piece main bath with a soaker tub and ceramic finishes. The fully finished lower level boasts an expansive family room with brand-new carpeting and a natural gas fireplace, a large additional bedroom with ample natural light, a 4-piece bathroom, and full 8 ceilings. Additional highlights include a double garage with inside entry, a paved driveway for four vehicles, and a charming interlock front sitting area in a peaceful neighborhood. Equipped with a natural gas furnace, water softener, central air, and central vac, this home is conveniently close to the South End GO station, shopping, top-rated schools, major highways, and all essential amenities. Quick closing available dont miss out on this fantastic opportunity!
Broker: KING REALTY INC.
MLS®#: S11970553
Property details
Parking:
6
Parking type:
-
Property type:
Detached
Heating type:
Forced Air
Style:
Bungalow-Raised
MLS Size:
2000-2500 sqft
Lot front:
39 Ft
Lot depth:
110 Ft
Listed on:
Feb 12, 2025
Show all details
Rooms
| Level | Name | Size | Features |
|---|---|---|---|
Main | Bedroom 3 | 9.1 x 10.0 ft | Hardwood Floor, Open Concept, Vaulted Ceiling |
Basement | Family Room | 18.5 x 29.3 ft | Pantry, Tile Floor, Double Sink |
Main | Bathroom | 0.0 x 0.0 ft | California Shutters, Walk-Out, Tile Floor |
Show all
Instant estimate:
orto view instant estimate
$2,035
higher than listed pricei
High
$796,819
Mid
$772,035
Low
$733,472





