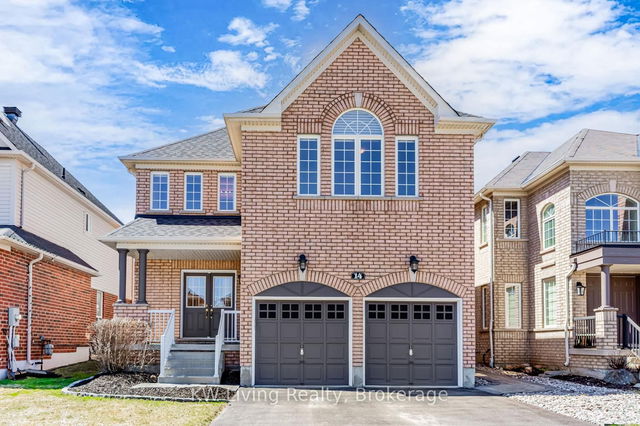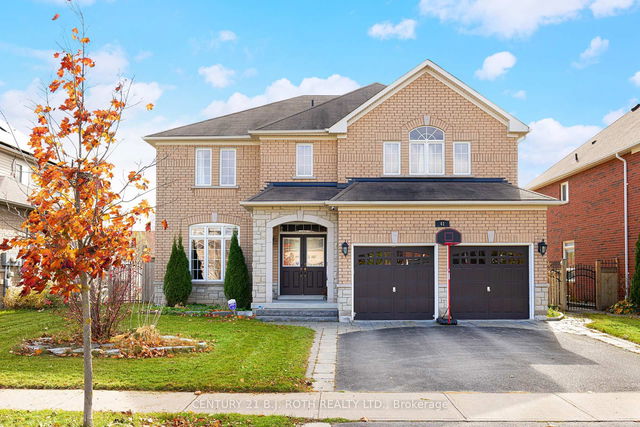Brand New, Never Lived In Stunning 6-Bedroom, 4.5-Bathroom Family Home! This spacious home offers over 3000 sq. ft. of open-concept living space, featuring hardwood floors throughout and zebra blinds on all windows. The main floor includes a versatile office/bedroom with an ensuite and closet, along with a gourmet kitchen complete with stainless steel appliances, a large pantry, and a breakfast area that opens to the backyard. Enjoy added convenience with a main floor laundry and mudroom. Upstairs, you'll find 5 additional generously sized bedrooms and bathrooms, including a master suite with a walk-in closet and a luxurious 5-piece ensuite with a glass shower and soaker tub. This home is ideal for large or growing families. Located in a community-friendly development, this move-in-ready home is close to schools, parks, shopping, and more!







