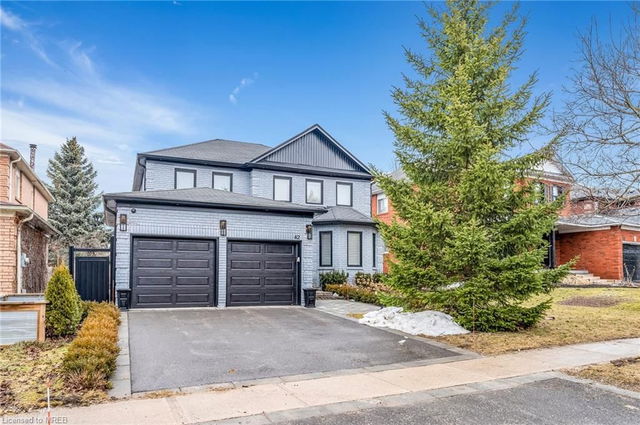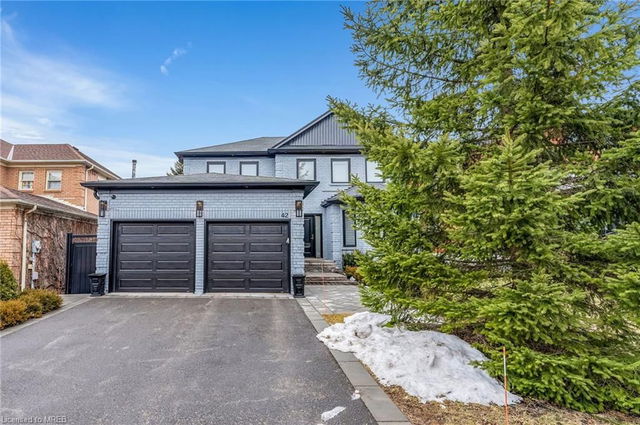


About 42 River Ridge Road
You can find 42 River Ridge Rd in the area of Barrie. The nearest major intersection to this property is Steeles Ave and Bayview Ave, in the city of Barrie. Situated near your area are the neighbourhoods of Bayshore, Painswick North, Innis Shore, and Painswick South, and the city of Shanty Bay is also close by.
There are quite a few restaurants to choose from around 42 River Ridge Rd, Barrie. Some good places to grab a bite are A&W and Poleiro BBQ. Venture a little further for a meal at Pizza Depot, Quesada Burritos & Tacos or Pizza Nova. If you love coffee, you're not too far from Tim Hortons located at 226 Essa Road. Groceries can be found at Happy Mango which is a 4-minute drive and you'll find Zehrs a 9-minute walk as well. 42 River Ridge Rd, Barrie is a 27-minute walk from great parks like minet's point park, Sunnidale Park and Willow Beach Park.
Getting around the area will require a vehicle, as the nearest transit stop is a York Region Transit BusStop (METRO RD / LAKE DR N) and is an 18-minute drive
- 4 bedroom houses for sale in Bayshore
- 2 bedroom houses for sale in Bayshore
- 3 bed houses for sale in Bayshore
- Townhouses for sale in Bayshore
- Semi detached houses for sale in Bayshore
- Detached houses for sale in Bayshore
- Houses for sale in Bayshore
- Cheap houses for sale in Bayshore
- 3 bedroom semi detached houses in Bayshore
- 4 bedroom semi detached houses in Bayshore
- homes for sale in Ardagh
- homes for sale in Rural Barrie Southeast
- homes for sale in Painswick South
- homes for sale in Holly
- homes for sale in City Centre
- homes for sale in Innis Shore
- homes for sale in Rural Barrie Southwest
- homes for sale in Letitia Heights
- homes for sale in Painswick North
- homes for sale in Little Lake