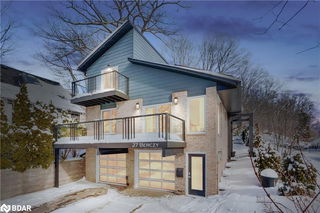
About 42 Capps Drive
42 Capps Drive is a Barrie detached house which was for sale. It was listed at $1489000 in May 2023 but is no longer available and has been taken off the market (Unavailable).. This 3003-3003 Squa detached house has 4+1 beds and 6 bathrooms. 42 Capps Drive, Barrie is situated in Bayshore, with nearby neighbourhoods in South Shore, Innis Shore, Painswick North and Painswick South.
42 Capps Dr, Barrie is a 20-minute walk from Starbucks for that morning caffeine fix and if you're not in the mood to cook, Wild West Wing and Pizano Pizza & Sub are near this detached house. For grabbing your groceries, A & M Super Food Store is a 25-minute walk. If you're an outdoor lover, detached house residents of 42 Capps Dr, Barrie are a 25-minute walk from minet's point park.
Getting around the area will require a vehicle, as the nearest transit stop is a York Region Transit BusStop (METRO RD / LENNOX AV) and is a 19-minute drive
© 2025 Information Technology Systems Ontario, Inc.
The information provided herein must only be used by consumers that have a bona fide interest in the purchase, sale, or lease of real estate and may not be used for any commercial purpose or any other purpose. Information deemed reliable but not guaranteed.
- 4 bedroom houses for sale in Bayshore
- 2 bedroom houses for sale in Bayshore
- 3 bed houses for sale in Bayshore
- Townhouses for sale in Bayshore
- Semi detached houses for sale in Bayshore
- Detached houses for sale in Bayshore
- Houses for sale in Bayshore
- Cheap houses for sale in Bayshore
- 3 bedroom semi detached houses in Bayshore
- 4 bedroom semi detached houses in Bayshore
- homes for sale in Ardagh
- homes for sale in Rural Barrie Southeast
- homes for sale in Painswick South
- homes for sale in Innis Shore
- homes for sale in Holly
- homes for sale in City Centre
- homes for sale in Letitia Heights
- homes for sale in Painswick North
- homes for sale in Rural Barrie Southwest
- homes for sale in Grove East





