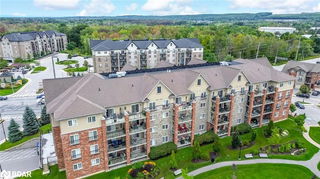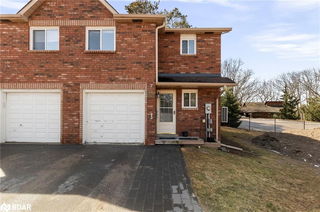
About 112 - 39 Ferndale Drive
112 - 39 Ferndale Drive is a Barrie condo which was for sale. Asking $599000, it was listed in April 2025, but is no longer available and has been taken off the market (Terminated) on 5th of May 2025.. This condo has 3 beds, 2 bathrooms and is 1390 sqft. Situated in Barrie's Ardagh neighbourhood, 400 North, Edgehill Drive, Allandale and Sanford are nearby neighbourhoods.
Groceries can be found at Jyk Cakes which is a 14-minute walk and you'll find Sweetnam Family Dental Care a 11-minute walk as well. For nearby green space, Bear Creek Eco Park and Elizabeth Park could be good to get out of your condo and catch some fresh air or to take your dog for a walk.
Living in this Ardagh condo is easy. There is also Manhattan Homes Bus Stop, only steps away, with route Dunlop - Park Place nearby.
© 2025 Information Technology Systems Ontario, Inc.
The information provided herein must only be used by consumers that have a bona fide interest in the purchase, sale, or lease of real estate and may not be used for any commercial purpose or any other purpose. Information deemed reliable but not guaranteed.
- 4 bedroom houses for sale in Ardagh
- 2 bedroom houses for sale in Ardagh
- 3 bed houses for sale in Ardagh
- Townhouses for sale in Ardagh
- Semi detached houses for sale in Ardagh
- Detached houses for sale in Ardagh
- Houses for sale in Ardagh
- Cheap houses for sale in Ardagh
- 3 bedroom semi detached houses in Ardagh
- 4 bedroom semi detached houses in Ardagh
- homes for sale in Ardagh
- homes for sale in Rural Barrie Southeast
- homes for sale in Painswick South
- homes for sale in Innis Shore
- homes for sale in Holly
- homes for sale in City Centre
- homes for sale in Rural Barrie Southwest
- homes for sale in Letitia Heights
- homes for sale in Grove East
- homes for sale in Little Lake






