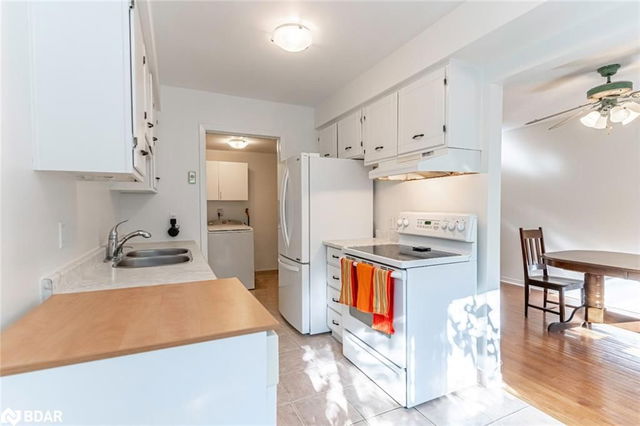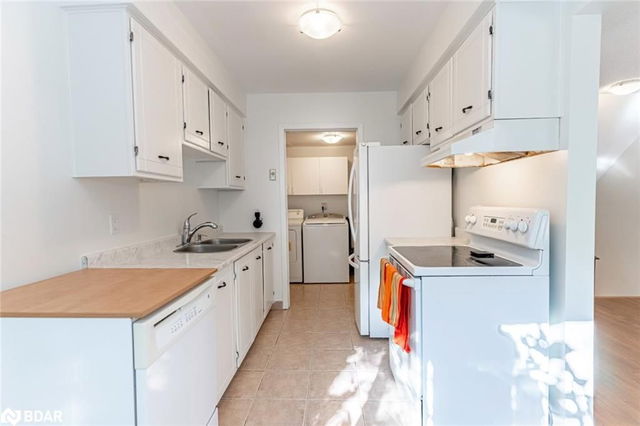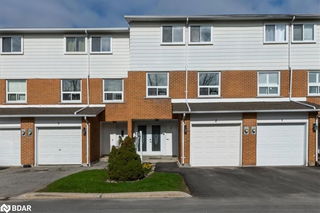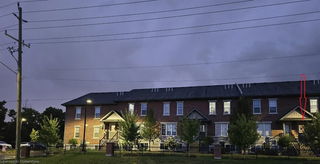29 - 360 Blake Street




About 29 - 360 Blake Street
29 - 360 Blake Street is a Barrie att/row/twnhouse which was for sale. Listed at $499000 in December 2024, the listing is no longer available and has been taken off the market (Sold Conditional) on 30th of April 2025. 29 - 360 Blake Street has 3 beds and 2 bathrooms. Situated in Barrie's Codrington neighbourhood, Grove East, North Shore, Georgian Drive and South Shore are nearby neighbourhoods.
There are a lot of great restaurants around 360 Blake St, Barrie. If you can't start your day without caffeine fear not, your nearby choices include Second Cup. Groceries can be found at Robert's No Frills which is a 3-minute walk and you'll find Eastview Dental a 7-minute walk as well. Love being outside? Look no further than Shoreview Park and Radenhurst Park, which are both only steps away.
Living in this Codrington att/row/twnhouse is easy. There is also Lions Gate Centre Bus Stop, only steps away, with route Crosstown / Essa nearby.
© 2025 Information Technology Systems Ontario, Inc.
The information provided herein must only be used by consumers that have a bona fide interest in the purchase, sale, or lease of real estate and may not be used for any commercial purpose or any other purpose. Information deemed reliable but not guaranteed.
- 4 bedroom houses for sale in Codrington
- 2 bedroom houses for sale in Codrington
- 3 bed houses for sale in Codrington
- Townhouses for sale in Codrington
- Semi detached houses for sale in Codrington
- Detached houses for sale in Codrington
- Houses for sale in Codrington
- Cheap houses for sale in Codrington
- 3 bedroom semi detached houses in Codrington
- 4 bedroom semi detached houses in Codrington
- homes for sale in Ardagh
- homes for sale in Rural Barrie Southeast
- homes for sale in Painswick South
- homes for sale in Holly
- homes for sale in City Centre
- homes for sale in Innis Shore
- homes for sale in Rural Barrie Southwest
- homes for sale in Letitia Heights
- homes for sale in Painswick North
- homes for sale in Little Lake

