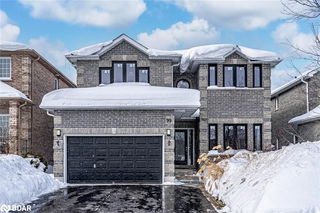Size
-
Lot size
4200 sqft
Street frontage
-
Possession
2025-03-01
Price per sqft
$314 - $366
Taxes
$7,800 (2024)
Parking Type
-
Style
2-Storey
See what's nearby
Description
Beautiful Corner Detached house built in 2022. 4 Bed 4 Bath A Total Of 3151 Sq Ft. Of Ample Above Grades, Living Space. Inviting Foyer, Enter The Hall To The Great Room. full house with no carpet, hardwood flooring, upgraded washrooms from the builder, Modern Kitchen W/In Pantry, And Oversized Island That Functions As A Breakfast Dining room oversee Backyard With Sliding Door Access. 2nd Floor Master Bedroom With W/5-Pc Ensuite. Too Many Upgrades To Mention$$$, 100k upgrades from the builder, Benet Model. 9 feet ceiling main floor, Tarion warranty 5 years left out the balcony on main floor. The house is filled with sunlight. **EXTRAS** All Elfs , S/S Gas Stove , Fridge , Dish washer , Washer and dryer , window blinds ,island
Broker: CITY MAX HOMES REALTY
MLS®#: S11930658
Property details
Parking:
4
Parking type:
-
Property type:
Detached
Heating type:
Forced Air
Style:
2-Storey
MLS Size:
3000-3500 sqft
Lot front:
45 Ft
Lot depth:
92 Ft
Listed on:
Jan 18, 2025
Show all details
Rooms
| Level | Name | Size | Features |
|---|---|---|---|
Second | Bedroom 4 | 12.7 x 11.6 ft | Breakfast Area, Quartz Counter, Hardwood Floor |
Main | Great Room | 20.4 x 17.0 ft | O/Looks Backyard, W/O To Porch, Hardwood Floor |
Second | Primary Bedroom | 17.1 x 17.7 ft | , Fireplace, Hardwood Floor |
Show all
Instant estimate:
orto view instant estimate
$86,902
higher than listed pricei
High
$1,223,971
Mid
$1,185,902
Low
$1,126,666






