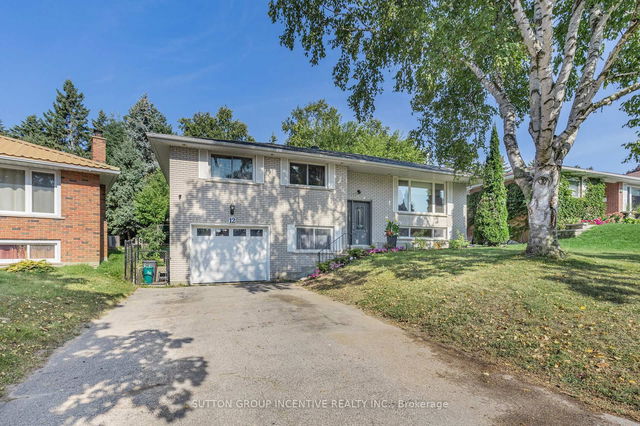34 Marion Crescent




About 34 Marion Crescent
34 Marion Cres is a Barrie detached house which was for sale right off St Vincent St and Marion Cres. It was listed at $844900 in February 2025 but is no longer available and has been taken off the market (Sold Conditional).. This 1100-1500 sqft detached house has 4+1 beds and 2 bathrooms. 34 Marion Cres, Barrie is situated in Wellington, with nearby neighbourhoods in Alliance, Codrington, Grove East and Little Lake.
34 Marion Cres, Barrie is a 4-minute walk from Tim Hortons for that morning caffeine fix and if you're not in the mood to cook, Mucho Burrito, Seven Spice Casual Cuisine and Subway are near this detached house. Groceries can be found at Twirls N' Swirls Cupcakery which is an 8-minute walk and you'll find Blair Chiropractic & Massage not far as well. For nearby green space, H.G. Robertson Park and MacMorrison Park could be good to get out of your detached house and catch some fresh air or to take your dog for a walk.
For those residents of 34 Marion Cres, Barrie without a car, you can get around quite easily. The closest transit stop is a Bus Stop (Grove / Lay) and is only steps away connecting you to Barrie's public transit service. It also has route Bear Creek - Grove nearby.
- 4 bedroom houses for sale in Wellington
- 2 bedroom houses for sale in Wellington
- 3 bed houses for sale in Wellington
- Townhouses for sale in Wellington
- Semi detached houses for sale in Wellington
- Detached houses for sale in Wellington
- Houses for sale in Wellington
- Cheap houses for sale in Wellington
- 3 bedroom semi detached houses in Wellington
- 4 bedroom semi detached houses in Wellington
- homes for sale in Ardagh
- homes for sale in Rural Barrie Southeast
- homes for sale in Painswick South
- homes for sale in Innis Shore
- homes for sale in Holly
- homes for sale in City Centre
- homes for sale in Rural Barrie Southwest
- homes for sale in Letitia Heights
- homes for sale in Grove East
- homes for sale in Little Lake



