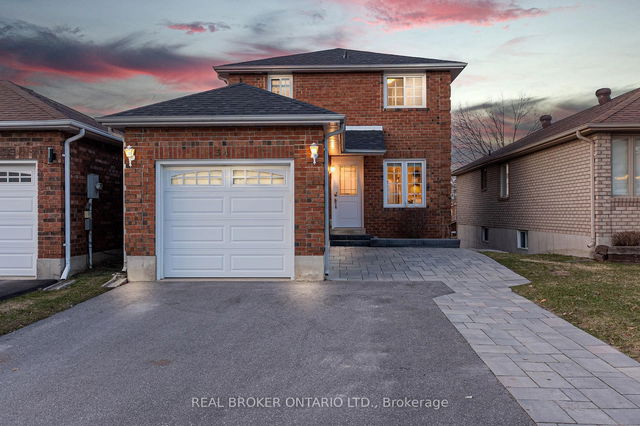Size
-
Lot size
3558 sqft
Street frontage
-
Possession
Flexible
Price per sqft
$526 - $717
Taxes
$3,791.81 (2024)
Parking Type
-
Style
2-Storey
See what's nearby
Description
Discover the perfect blend of style, space, and versatility in this beautifully updated 3+1 bedroom home, ideally situated in one of Barrie's most sought-after neighbourhoods. Flooded with natural light, this tastefully curated home features an open-concept layout. Thoughtfully designed to feel spacious and open, it maximizes every square foot.The standout feature? A magazine-worthy kitchen with striking wood beams, clean lines, and ample storage. Perfect for everyday living and effortless entertaining. The bright living room flows seamlessly onto a large, private deck, ideal for relaxing or hosting guests. Upstairs offers three spacious bedrooms and a sleek, renovated bathroom. The lower level presents incredible flexibility with a legal walkout secondary suite, providing the perfect opportunity for rental income, multi-generational living, or an extended in-law suite tailored to suit your lifestyle. Just minutes to Highway 400 and steps to Sunnidale Park, with great schools and shopping nearby, this is your chance to own a truly exceptional home in a prime location.
Broker: REAL BROKER ONTARIO LTD.
MLS®#: S12088011
Open House Times
Saturday, Apr 19th
1:00pm - 3:00pm
Saturday, Apr 26th
1:00pm - 3:00pm
Property details
Parking:
4
Parking type:
-
Property type:
Detached
Heating type:
Forced Air
Style:
2-Storey
MLS Size:
1100-1500 sqft
Lot front:
29 Ft
Lot depth:
120 Ft
Listed on:
Apr 17, 2025
Show all details
Rooms
| Level | Name | Size | Features |
|---|---|---|---|
Main | Living Room | 12.2 x 10.7 ft | |
Lower | Bedroom 4 | 10.6 x 8.2 ft | |
Second | Bedroom 3 | 9.0 x 8.3 ft |
Show all
Instant estimate:
orto view instant estimate
$14,968
higher than listed pricei
High
$829,777
Mid
$803,968
Low
$763,810







