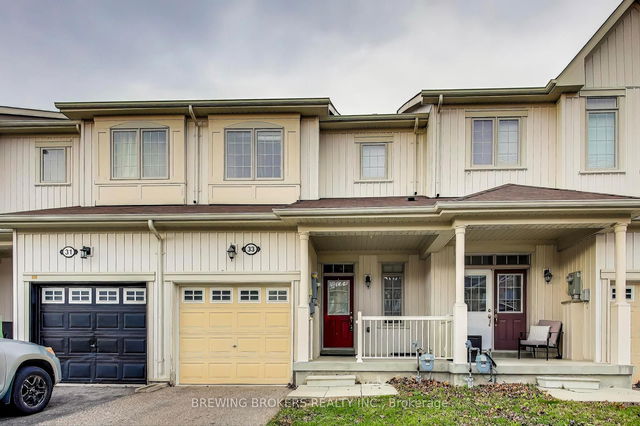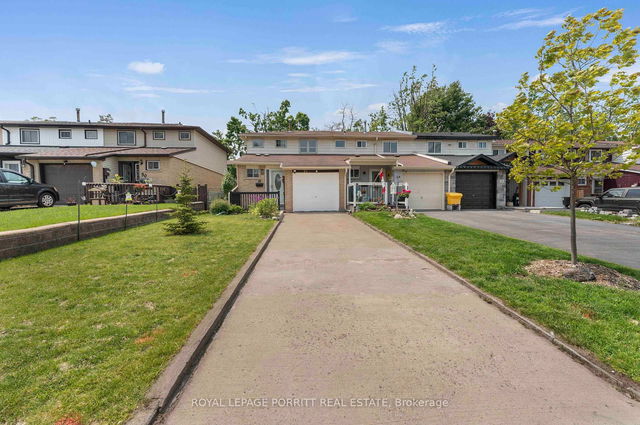SPACIOUS TOWNHOME WITH 9-FOOT CEILINGS & FULLY FENCED BACKYARD IN NORTH BARRIE! Nestled on a quiet, family-friendly crescent, this newer-built (2013) freehold 2-story townhome is calling your name. Situated on a generous 111-foot deep lot, you'll enjoy the charm and convenience of this exceptional location, just moments away from shopping, transit, parks, schools, and easy access to Highway 400. The charming curb appeal features an attached garage and a quaint covered front porch, inviting you to relax and unwind. This home is perfect for first-time buyers, families, and investors! Step inside and be greeted by 9-foot ceilings on the main floor, setting the stage for an open, airy atmosphere. The open-concept kitchen, dining room, and living room create an ideal space for entertaining or enjoying family time. The kitchen boasts ample cupboard space, ensuring you have all the necessary storage. Excellent Upgrades With Spacious Foyer, 9 Ft Ceiling, Built In Custom Wall Tv Unit, Fireplace, Hardwood Floors Both Main And Second Floors, Oak Staircase, Large Eat-In Kitchen Features Upper Tall Cabinets, Beautifully Finished Basement W/Recreation Room, Fully Fenced Backyard.






