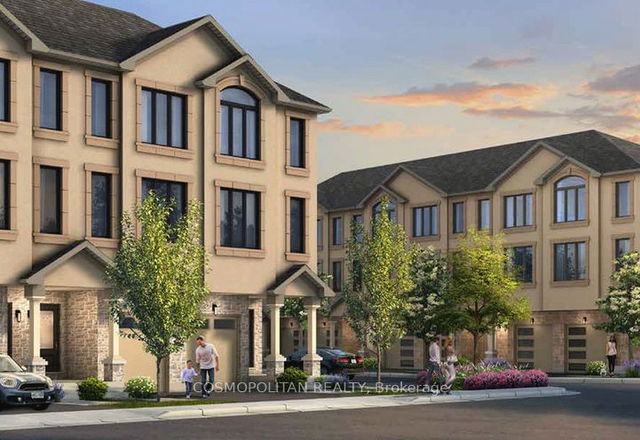| Level | Name | Size | Features |
|---|---|---|---|
Third | Bathroom | 9.2 x 7.9 ft | Hardwood Floor, Window, Closet |
Third | Primary Bedroom | 10.2 x 9.2 ft | Hardwood Floor, W/O To Deck, Combined W/Dining |
Third | Bathroom | 6.9 x 6.6 ft | Galley Kitchen, Stainless Steel Appl, Updated |

About 31 Rainwater Lane
Located at 31 Rainwater Lane, this Barrie att/row/twnhouse is available for sale. It was listed at $779900 in November 2024 and has 3 beds and 3 bathrooms. 31 Rainwater Lane resides in the Barrie Ardagh neighbourhood, and nearby areas include 400 West, Holly, 400 East and Allandale.
31 Rainwater Ln, Barrie is a short distance away from Starbucks for that morning caffeine fix and if you're not in the mood to cook, Mucho Burrito, Subway and Pizza Pizza are near this att/row/twnhouse. Groceries can be found at Sugar City Cupcakes which is a 9-minute walk and you'll find Essa Ferndale Dental nearby as well. If you're an outdoor lover, att/row/twnhouse residents of 31 Rainwater Ln, Barrie are not far from Montserrand Park and Veteran's Woods Park.
Living in this Ardagh att/row/twnhouse is easy. There is also Veteran's / Harvie Bus Stop, nearby, with route Dunlop - Park Place nearby.
- 4 bedroom houses for sale in Ardagh
- 2 bedroom houses for sale in Ardagh
- 3 bed houses for sale in Ardagh
- Townhouses for sale in Ardagh
- Semi detached houses for sale in Ardagh
- Detached houses for sale in Ardagh
- Houses for sale in Ardagh
- Cheap houses for sale in Ardagh
- 3 bedroom semi detached houses in Ardagh
- 4 bedroom semi detached houses in Ardagh
- homes for sale in Ardagh
- homes for sale in Rural Barrie Southeast
- homes for sale in Painswick South
- homes for sale in Holly
- homes for sale in City Centre
- homes for sale in Innis Shore
- homes for sale in Rural Barrie Southwest
- homes for sale in Little Lake
- homes for sale in Wellington
- homes for sale in Painswick North






