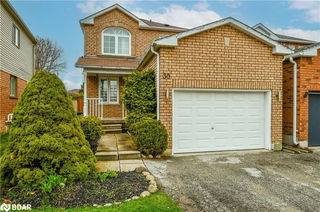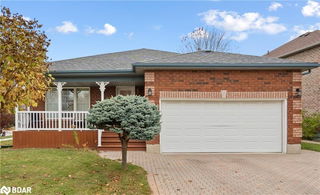
About 3 Sunset Place
3 Sunset Place is a Barrie detached house which was for sale. It was listed at $749800 in March 2023 but is no longer available and has been taken off the market (Unavailable).. This 1472-1472 Squa detached house has 3 beds and 3 bathrooms. 3 Sunset Place, Barrie is situated in Ardagh, with nearby neighbourhoods in 400 West, Holly, 400 East and Allandale.
3 Sunset Pl, Barrie is not far from Starbucks for that morning caffeine fix and if you're not in the mood to cook, Pizza Pizza and Subway are near this detached house. Groceries can be found at Food Basics which is only a 13 minute walk and you'll find Zehrs only a 11 minute walk as well. If you're an outdoor lover, detached house residents of 3 Sunset Pl, Barrie are only a 11 minute walk from Patterson Park.
Getting around the area will require a vehicle, as the nearest transit stop is a York Region Transit BusStop (METRO RD / RAINES ST) and is a 22-minute drive
© 2025 Information Technology Systems Ontario, Inc.
The information provided herein must only be used by consumers that have a bona fide interest in the purchase, sale, or lease of real estate and may not be used for any commercial purpose or any other purpose. Information deemed reliable but not guaranteed.
- 4 bedroom houses for sale in Ardagh
- 2 bedroom houses for sale in Ardagh
- 3 bed houses for sale in Ardagh
- Townhouses for sale in Ardagh
- Semi detached houses for sale in Ardagh
- Detached houses for sale in Ardagh
- Houses for sale in Ardagh
- Cheap houses for sale in Ardagh
- 3 bedroom semi detached houses in Ardagh
- 4 bedroom semi detached houses in Ardagh
- homes for sale in Ardagh
- homes for sale in Rural Barrie Southeast
- homes for sale in Painswick South
- homes for sale in Holly
- homes for sale in Innis Shore
- homes for sale in City Centre
- homes for sale in Rural Barrie Southwest
- homes for sale in Letitia Heights
- homes for sale in Painswick North
- homes for sale in Grove East






