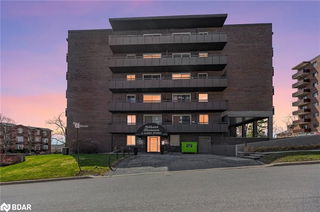*NO UPSTAIRS NEIGHBOURS!* Welcome to this charming 2-bedroom, 1-bathroom stacked townhouse-style condo offering incredible value, comfort, and convenience. With a private entrance and a location in a quiet courtyard within a family-friendly neighbourhood, this home is perfect for first-time buyers, down sizers, or investors. Step inside to find stylish updated flooring and neutral paint tones throughout, making the space feel fresh and move-in ready. The updated bathroom adds a modern touch, while the spacious laundry room provides in-suite laundry and ample storage. One of the standout features is the oversized primary bedroom with a large closet easily convertible into two bedrooms (creating 3 bedrooms total), offering flexible living options. Enjoy the outdoors on your private balcony where BBQs are permitted ideal for relaxing or entertaining. Condo fees offer excellent value and include water, plus access to an array of amenities such as a beautiful outdoor pool, updated gym, party room, multiple playgrounds, and visitor parking. Conveniently located near public transit, grocery stores, banks, coffee shops, and with easy highway access, this condo combines peaceful living with urban convenience. Don't miss this opportunity to own a stylish, well-maintained home in a vibrant community!







