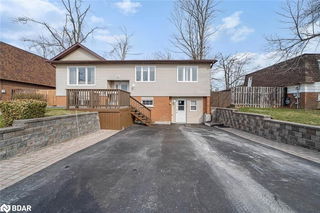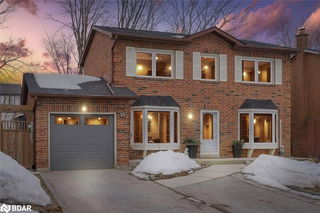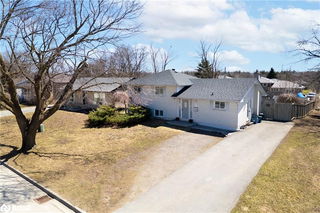3 Chestnut Court




About 3 Chestnut Court
3 Chestnut Court is a Barrie detached house which was for sale. Listed at $795000 in February 2025, the listing is no longer available and has been taken off the market (Sold Conditional) on 1st of May 2025. 3 Chestnut Court has 3+2 beds and 3 bathrooms. 3 Chestnut Court, Barrie is situated in Cundles East, with nearby neighbourhoods in Bayfield, East Bayfield, Wellington and Sunnidale.
There are a lot of great restaurants around 3 Chestnut Crt, Barrie. If you can't start your day without caffeine fear not, your nearby choices include Tim Hortons. Groceries can be found at Metro which is not far and you'll find Barrie Family Medical Centre nearby as well. If you're an outdoor lover, detached house residents of 3 Chestnut Crt, Barrie are not far from Tall Trees Park and Redpath Park.
Transit riders take note, 3 Chestnut Crt, Barrie is not far to the closest public transit Bus Stop (Kozlov Centre) with route Georgian Mall - Welham, and route Red Express.
© 2025 Information Technology Systems Ontario, Inc.
The information provided herein must only be used by consumers that have a bona fide interest in the purchase, sale, or lease of real estate and may not be used for any commercial purpose or any other purpose. Information deemed reliable but not guaranteed.
- 4 bedroom houses for sale in Cundles East
- 2 bedroom houses for sale in Cundles East
- 3 bed houses for sale in Cundles East
- Townhouses for sale in Cundles East
- Semi detached houses for sale in Cundles East
- Detached houses for sale in Cundles East
- Houses for sale in Cundles East
- Cheap houses for sale in Cundles East
- 3 bedroom semi detached houses in Cundles East
- 4 bedroom semi detached houses in Cundles East
- homes for sale in Ardagh
- homes for sale in Rural Barrie Southeast
- homes for sale in Painswick South
- homes for sale in Holly
- homes for sale in Innis Shore
- homes for sale in City Centre
- homes for sale in Rural Barrie Southwest
- homes for sale in Letitia Heights
- homes for sale in Painswick North
- homes for sale in Grove East



