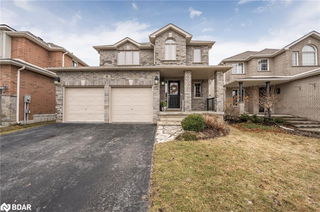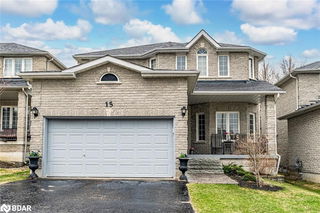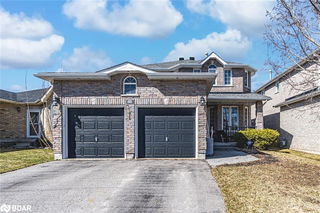
About 28 Dunnett Drive
28 Dunnett Drive is a Barrie detached house which was for sale. It was listed at $1050000 in September 2023 but is no longer available and has been taken off the market (Terminated) on 20th of October 2023.. This detached house has 4+2 beds, 4 bathrooms and is 2202-2202 Squa. Situated in Barrie's Ardagh neighbourhood, Holly, 400 North, 400 West and Edgehill Drive are nearby neighbourhoods.
Some good places to grab a bite are Best Sicilian Gourmet Pizza & Pasta and Bento Wok Express. Venture a little further for a meal at one of Ardagh neighbourhood's restaurants. If you love coffee, you're not too far from Starbucks located at 420 Essa Road. Nearby grocery options: Food Basics is a 19-minute walk. 28 Dunnett Dr, Barrie is a 6-minute drive from great parks like minet's point park and Sunnidale Park.
Getting around the area will require a vehicle, as the nearest transit stop is a York Region Transit BusStop (METRO RD / LENNOX AV) and is a 26-minute drive
© 2025 Information Technology Systems Ontario, Inc.
The information provided herein must only be used by consumers that have a bona fide interest in the purchase, sale, or lease of real estate and may not be used for any commercial purpose or any other purpose. Information deemed reliable but not guaranteed.
- 4 bedroom houses for sale in Ardagh
- 2 bedroom houses for sale in Ardagh
- 3 bed houses for sale in Ardagh
- Townhouses for sale in Ardagh
- Semi detached houses for sale in Ardagh
- Detached houses for sale in Ardagh
- Houses for sale in Ardagh
- Cheap houses for sale in Ardagh
- 3 bedroom semi detached houses in Ardagh
- 4 bedroom semi detached houses in Ardagh
- homes for sale in Ardagh
- homes for sale in Rural Barrie Southeast
- homes for sale in Painswick South
- homes for sale in Innis Shore
- homes for sale in Holly
- homes for sale in City Centre
- homes for sale in Letitia Heights
- homes for sale in Painswick North
- homes for sale in Rural Barrie Southwest
- homes for sale in Grove East






