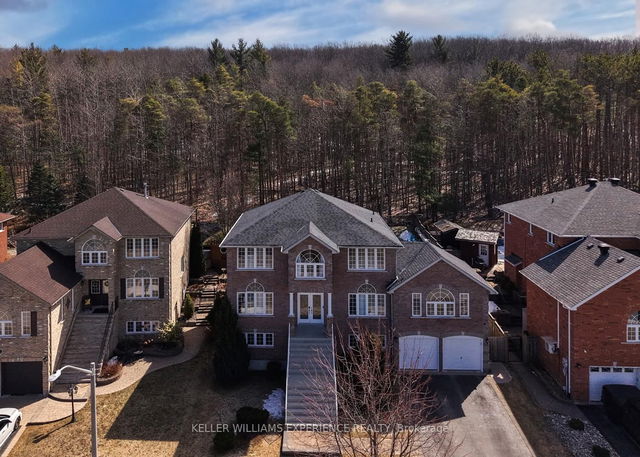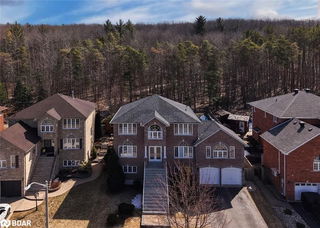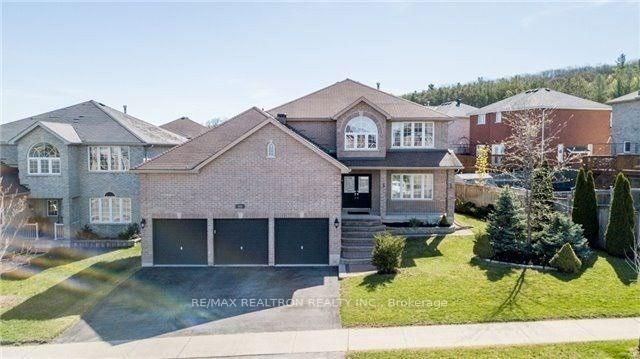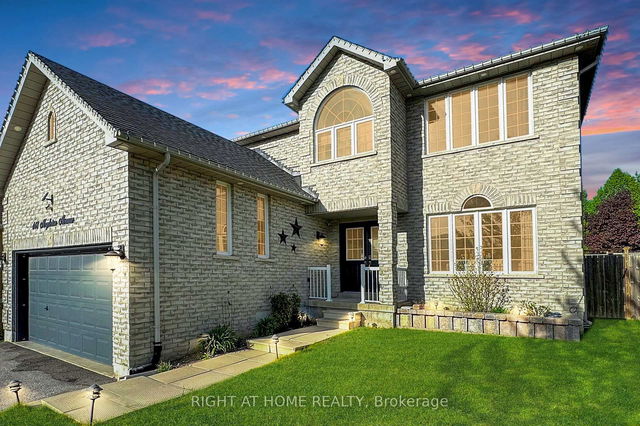Use our AI-assisted tool to get an instant estimate of your home's value, up-to-date neighbourhood sales data, and tips on how to sell for more.
3+3
bed4
bath6
parking2500 - 3000
sqftDetached
$1,380,000
For Sale
6 hours
on site$1,380,000

Get Directions
Size
-
Lot size
8685 sqft
Street frontage
-
Possession
2025-06-30
Price per sqft
$460 - $552
Taxes
$7,118.96 (2025)
Parking Type
-
Style
2-Storey
See what's nearby
Description
The Perfect Family Home in Ardagh! Situated in a highly sought-after neighbourhood and backing onto protected green space, this exceptional home offers over 3,200 sq ft of bright and functional living space perfect for a growing family. Designed for both comfort and entertainment, the backyard oasis features a heated saltwater pool with a brand-new liner (2024), a relaxing hot tub, and stunning forest views. Inside, the modern kitchen is a chefs delight, boasting quartz countertops, stainless steel appliances, an over sized island, and a walkout to the backyard. The family room is warm and inviting with a gas fireplace, creating the perfect space to unwind.Upstairs, the primary suite includes a 4-piece ensuite, while three additional bedrooms are served by a stylish 5-piece bath. The fully finished basement provides incredible versatility with a separate entrance to the garage, soundproof walls and ceilings, spray foam insulation, a spacious rec room with an electric fireplace, three additional bedrooms, and a 3-piece bath. A special highlight is the built-in playhouse under the stairs, making it an absolute dream for kids. Recent updates include new epoxy front stairs (2024), a new pool heater (2024), upgraded attic insulation - R60 (2023), and a garage storage mezzanine(2022). This home is a rare find thoughtfully designed, beautifully upgraded, and ready for its next family to enjoy
Broker: KELLER WILLIAMS EXPERIENCE REALTY
MLS®#: S12166440
Property details
Parking:
6
Parking type:
-
Property type:
Detached
Heating type:
Forced Air
Style:
2-Storey
MLS Size:
2500-3000 sqft
Lot front:
63 Ft
Lot depth:
135 Ft
Listed on:
May 22, 2025
Show all details
Instant estimate:
orto view instant estimate
$20,691
lower than listed pricei
High
$1,402,944
Mid
$1,359,309
Low
$1,291,411
Have a home? See what it's worth with an instant estimate
About 27 Willow fern Drive
27 Willow Fern Drive is a Barrie detached house for sale. It was listed at $1380000 in May 2025 and has 3+3 beds and 4 bathrooms. 27 Willow Fern Drive, Barrie is situated in Ardagh, with nearby neighbourhoods in Holly, 400 West, 400 North and Edgehill Drive.
Groceries can be found at Food Basics which is only a 19 minute walk and you'll find Bear Creek Physiotherapy a 4-minute walk as well. For nearby green space, Batteaux Park and Summerset Park could be good to get out of your detached house and catch some fresh air or to take your dog for a walk.
If you are reliant on transit, don't fear, 27 Willow Fern Dr, Barrie has a public transit Bus Stop (Silvercreek Crescent) not far. It also has route Bear Creek - Grove close by.
- 4 bedroom houses for sale in Ardagh
- 2 bedroom houses for sale in Ardagh
- 3 bed houses for sale in Ardagh
- Townhouses for sale in Ardagh
- Semi detached houses for sale in Ardagh
- Detached houses for sale in Ardagh
- Houses for sale in Ardagh
- Cheap houses for sale in Ardagh
- 3 bedroom semi detached houses in Ardagh
- 4 bedroom semi detached houses in Ardagh
- homes for sale in Ardagh
- homes for sale in Rural Barrie Southeast
- homes for sale in Painswick South
- homes for sale in Holly
- homes for sale in Innis Shore
- homes for sale in City Centre
- homes for sale in Rural Barrie Southwest
- homes for sale in Letitia Heights
- homes for sale in Painswick North
- homes for sale in Grove East






