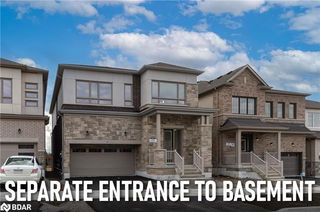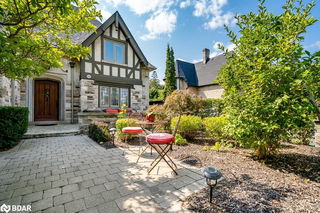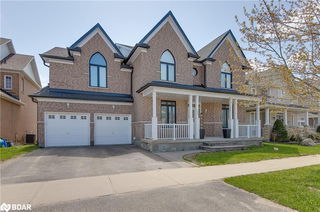27 Brunton Crescent
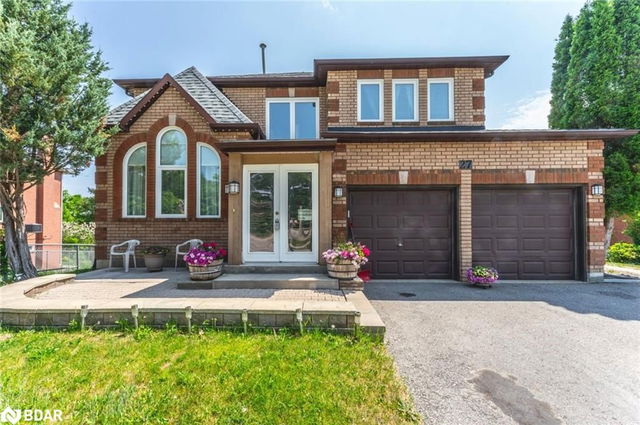
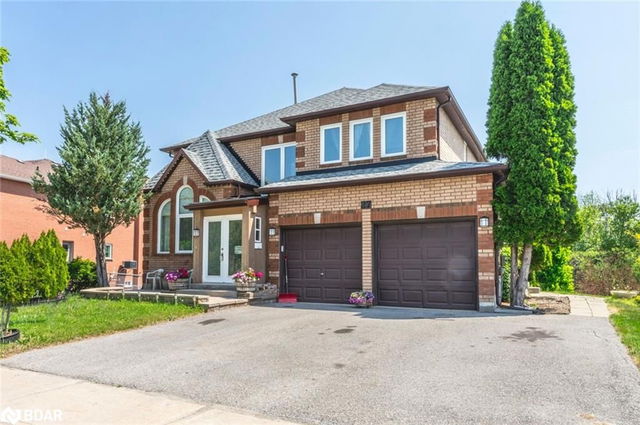
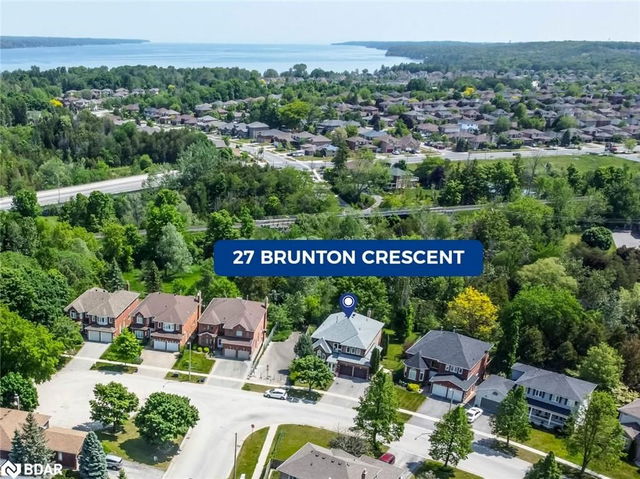

About 27 Brunton Crescent
27 Brunton Crescent is a Barrie detached house which was for sale. Asking $1386000, it was listed in April 2023, but is no longer available and has been taken off the market (Unavailable).. This 3326-3326 Squa detached house has 5+1 beds and 5 bathrooms. 27 Brunton Crescent resides in the Barrie Painswick North neighbourhood, and nearby areas include South Shore, Bayshore, Allandale Heights and Painswick South.
Recommended nearby places to eat around 27 Brunton Crescent, Barrie are Pizza Hut, Barnstormer Brewing & Distilling and Dairy Queen Grill & Chill. If you can't start your day without caffeine fear not, your nearby choices include Starbucks. Groceries can be found at A & M Super Food Store which is only a 12 minute walk and you'll find A&W Pharmacy and Clinic a 5-minute walk as well. Love being outside? Look no further than minet's point park and Patterson Park, which are both only steps away.
Getting around the area will require a vehicle, as the nearest transit stop is a York Region Transit BusStop (METRO RD / LENNOX AV) and is a 20-minute drive
© 2025 Information Technology Systems Ontario, Inc.
The information provided herein must only be used by consumers that have a bona fide interest in the purchase, sale, or lease of real estate and may not be used for any commercial purpose or any other purpose. Information deemed reliable but not guaranteed.
- 4 bedroom houses for sale in Painswick North
- 2 bedroom houses for sale in Painswick North
- 3 bed houses for sale in Painswick North
- Townhouses for sale in Painswick North
- Semi detached houses for sale in Painswick North
- Detached houses for sale in Painswick North
- Houses for sale in Painswick North
- Cheap houses for sale in Painswick North
- 3 bedroom semi detached houses in Painswick North
- 4 bedroom semi detached houses in Painswick North
- homes for sale in Ardagh
- homes for sale in Rural Barrie Southeast
- homes for sale in Painswick South
- homes for sale in Holly
- homes for sale in City Centre
- homes for sale in Innis Shore
- homes for sale in Rural Barrie Southwest
- homes for sale in Letitia Heights
- homes for sale in Painswick North
- homes for sale in Little Lake
