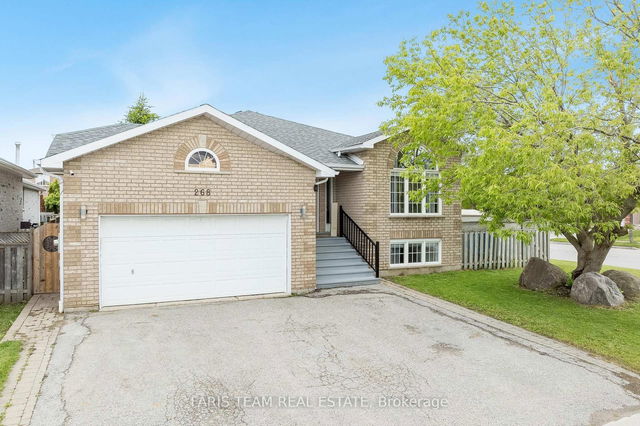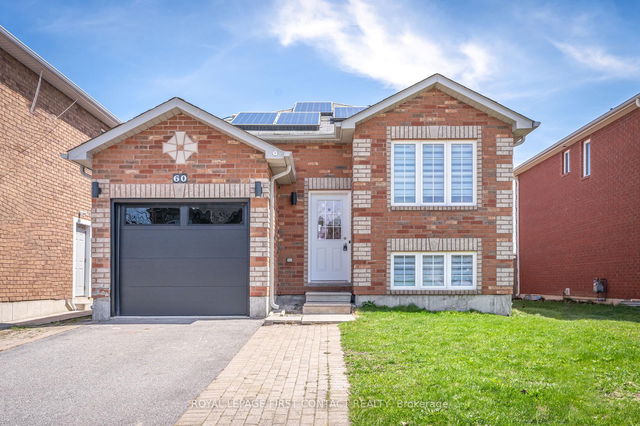Top 5 Reasons You Will Love This Home: 1) This all-brick bungalow offers over 2,400 square feet of finished living space on an oversized lot, ideal for extended families or investors seeking in-law suite potential 2) The bright, open-concept main level features a spacious living room perfect for gatherings, along with three bedrooms, a versatile den, and three full bathrooms throughout the home 3) The fully finished basements boasts a private in-law suite with a separate entrance, tall 9' ceilings, large windows, a full kitchen, and its own family room 4) Perfectly designed for comfort and convenience with a 2024 furnace, interior garage access, a large laundry room, and a fully fenced yard, great for children and pets 5) Ideally located just minutes from Georgian College, Royal Victoria Regional Health Centre, shopping, schools, public transit, and more, placing everything you need within easy reach. 1,339 above grade sq.ft. plus a finished basement. Visit our website for more detailed information.







