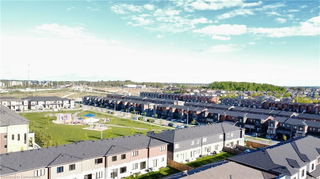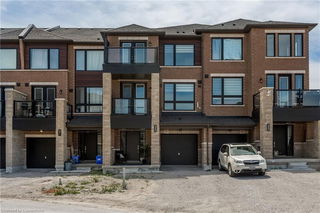26 Drake Drive




About 26 Drake Drive
26 Drake Drive is a Barrie att/row/twnhouse which was for sale. Listed at $679900 in April 2025, the listing is no longer available and has been taken off the market (Sold Conditional) on 6th of May 2025. 26 Drake Drive has 3+1 beds and 4 bathrooms. 26 Drake Drive, Barrie is situated in Painswick South, with nearby neighbourhoods in 400 East, Painswick North, Bayshore and Allandale Heights.
Some good places to grab a bite are Danny's Fish & Chips, Nu Magik Wok or St Louis Bar & Grill. Venture a little further for a meal at one of Painswick South neighbourhood's restaurants. If you love coffee, you're not too far from Country Style located at 105-480 Huronia Rd. Groceries can be found at Around My Gluten Free Table which is a 4-minute walk and you'll find Eagle Ridge Dentistry not far as well. For those days you just want to be indoors, look no further than Dr Art Wheeler to keep you occupied for hours. Love being outside? Look no further than Lennox Park and Chalmers Park, which are both only steps away.
Living in this Painswick South att/row/twnhouse is easy. There is also Huronia Medical Clinic Bus Stop, not far, with route Painswick - Bayview nearby.
© 2025 Information Technology Systems Ontario, Inc.
The information provided herein must only be used by consumers that have a bona fide interest in the purchase, sale, or lease of real estate and may not be used for any commercial purpose or any other purpose. Information deemed reliable but not guaranteed.
- 4 bedroom houses for sale in Painswick South
- 2 bedroom houses for sale in Painswick South
- 3 bed houses for sale in Painswick South
- Townhouses for sale in Painswick South
- Semi detached houses for sale in Painswick South
- Detached houses for sale in Painswick South
- Houses for sale in Painswick South
- Cheap houses for sale in Painswick South
- 3 bedroom semi detached houses in Painswick South
- 4 bedroom semi detached houses in Painswick South
- homes for sale in Ardagh
- homes for sale in Rural Barrie Southeast
- homes for sale in Painswick South
- homes for sale in Holly
- homes for sale in Innis Shore
- homes for sale in City Centre
- homes for sale in Letitia Heights
- homes for sale in Rural Barrie Southwest
- homes for sale in Little Lake
- homes for sale in Codrington
- There are no active MLS listings right now. Please check back soon!



