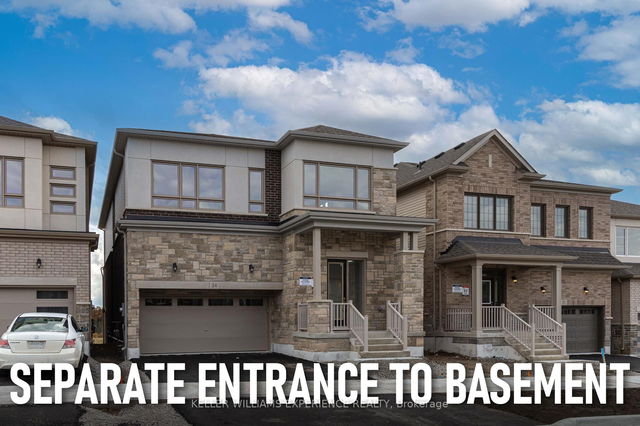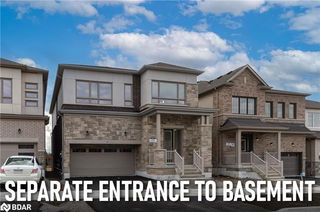Size
-
Lot size
3496 sqft
Street frontage
-
Possession
2025-05-31
Price per sqft
$343 - $400
Taxes
$8,400 (2024)
Parking Type
-
Style
2-Storey
See what's nearby
Description
Step into the crown jewel of the Terra development this extensively upgraded masterpiece seamlessly blends luxury, nature, and privacy. The exceptional floor plan of the Muskoka model is not just a home; its a retreat. Imagine waking up to the serenity of unobstructed, developmentally protected greenspace to the West and park to the North, ensuring peace and privacy. Your backyard is a private oasis, surrounded by lush landscaping with direct access to walking trails and parks. With 3100 sq/ft of above-grade living space, plus 1200 full walk-out lower level, this residence is designed to impress. The grandeur begins with soaring smooth 10-foot ceilings on both floors, paired with oversized windows that bathe the interiors in natural light. Every detail has been meticulously crafted, from gleaming hardwood floors to highly upgraded finishes. This home offers five spacious bedrooms and four luxurious bathrooms, providing endless possibilities for your living needs. The primary suite spans the home's width, offering his-and-hers walk-in closets leading to as pa-like bathroom your personal oasis. Just 5 minutes to Park Place, Highway 400; 4 minutes to South GO Station, and 8 minutes to Lake Simcoe.
Broker: HARVEY KALLES REAL ESTATE LTD.
MLS®#: S12074337
Property details
Parking:
4
Parking type:
-
Property type:
Detached
Heating type:
Forced Air
Style:
2-Storey
MLS Size:
3000-3500 sqft
Lot front:
38 Ft
Lot depth:
92 Ft
Listed on:
Apr 10, 2025
Show all details
Rooms
| Level | Name | Size | Features |
|---|---|---|---|
Second | Bedroom 4 | 11.5 x 12.1 ft | |
Ground | Living Room | 16.1 x 18.0 ft | |
Ground | Dining Room | 16.1 x 18.0 ft |
Show all
Instant estimate:
orto view instant estimate
$26,204
lower than listed pricei
High
$1,210,445
Mid
$1,172,796
Low
$1,114,215







