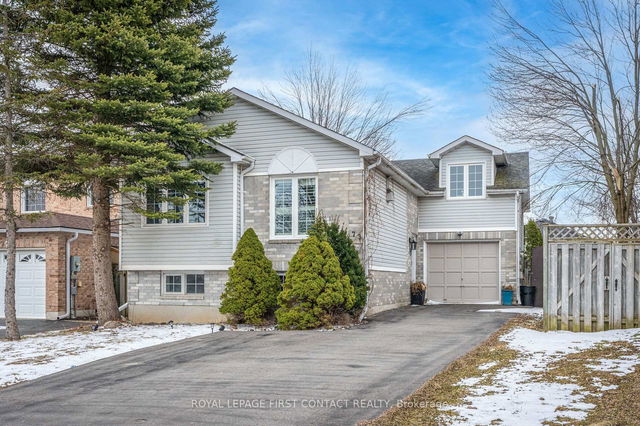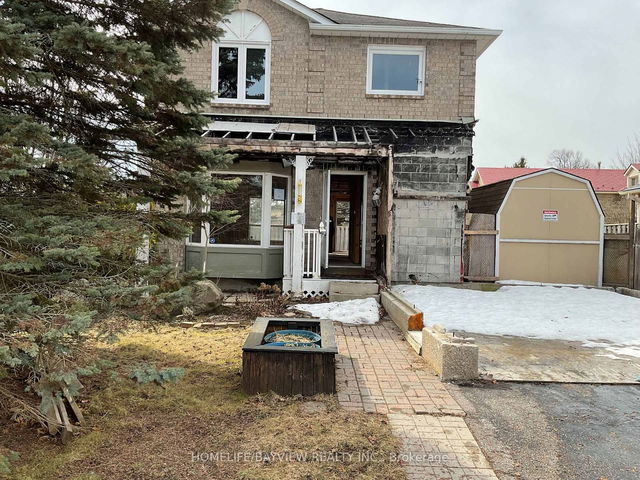| Level | Name | Size | Features |
|---|---|---|---|
Second | null | 7.7 x 10.8 ft | Eat-In Kitchen, Quartz Counter, Walk-Out |
Second | null | 8.1 x 9.7 ft | Combined W/Dining, Wainscoting |
Basement | Recreation | 13.7 x 19.2 ft |
24 Ward Drive




About 24 Ward Drive
24 Ward Drive is a Barrie detached house for sale. It has been listed at $719900 since February 2025. This detached house has 3 beds, 2 bathrooms and is 1100-1500 sqft. Situated in Barrie's Painswick North neighbourhood, Bayshore, Painswick South, 400 East and Allandale Heights are nearby neighbourhoods.
Some good places to grab a bite are St Louis Bar & Grill, Pioneer or Nu Magik Wok. Venture a little further for a meal at one of Painswick North neighbourhood's restaurants. If you love coffee, you're not too far from Country Style located at 565 Yonge St. Groceries can be found at Zehrs which is a 6-minute walk and you'll find Big Bay Dental only a 3 minute walk as well. For those days you just want to be indoors, look no further than Dr Art Wheeler to keep you occupied for hours. Love being outside? Look no further than D'Ambrosio Park and Huronia North Park, which are both only steps away.
If you are looking for transit, don't fear, 24 Ward Dr, Barrie has a public transit Bus Stop (Ward Drive) not far. It also has route Painswick - Bayview close by.
- 4 bedroom houses for sale in Painswick North
- 2 bedroom houses for sale in Painswick North
- 3 bed houses for sale in Painswick North
- Townhouses for sale in Painswick North
- Semi detached houses for sale in Painswick North
- Detached houses for sale in Painswick North
- Houses for sale in Painswick North
- Cheap houses for sale in Painswick North
- 3 bedroom semi detached houses in Painswick North
- 4 bedroom semi detached houses in Painswick North
- homes for sale in Ardagh
- homes for sale in Rural Barrie Southeast
- homes for sale in Painswick South
- homes for sale in Holly
- homes for sale in City Centre
- homes for sale in Innis Shore
- homes for sale in Rural Barrie Southwest
- homes for sale in Little Lake
- homes for sale in Wellington
- homes for sale in Painswick North



