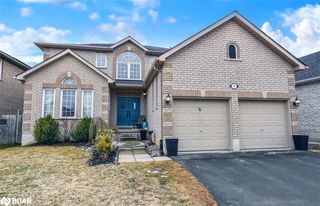24 Jessica Drive




About 24 Jessica Drive
24 Jessica Drive is a Barrie detached house which was for sale. Listed at $1149999 in June 2023, the listing is no longer available and has been taken off the market (Unavailable). 24 Jessica Drive has 4+2 beds and 4 bathrooms. Situated in Barrie's Painswick South neighbourhood, Bayshore, Rural Barrie Southeast, Painswick North and Innis Shore are nearby neighbourhoods.
Recommended nearby places to eat around 24 Jessica Dr, Barrie are Quesada Burritos & Tacos, Pizza Depot and Osmow's. If you can't start your day without caffeine fear not, your nearby choices include Tim Hortons. Groceries can be found at Just Jeff's Gourmet Express which is an 18-minute walk and you'll find Zehrs a 10-minute walk as well. As for close-by schools, Mapleview Heights Elementary School and Simcoe Muskoka Catholic District School Board are a 5-minute walk from 24 Jessica Dr, Barrie.
Getting around the area will require a vehicle, as the nearest transit stop is a York Region Transit BusStop (METRO RD / LENNOX AV) and is an 18-minute drive
© 2025 Information Technology Systems Ontario, Inc.
The information provided herein must only be used by consumers that have a bona fide interest in the purchase, sale, or lease of real estate and may not be used for any commercial purpose or any other purpose. Information deemed reliable but not guaranteed.
- 4 bedroom houses for sale in Painswick South
- 2 bedroom houses for sale in Painswick South
- 3 bed houses for sale in Painswick South
- Townhouses for sale in Painswick South
- Semi detached houses for sale in Painswick South
- Detached houses for sale in Painswick South
- Houses for sale in Painswick South
- Cheap houses for sale in Painswick South
- 3 bedroom semi detached houses in Painswick South
- 4 bedroom semi detached houses in Painswick South
- homes for sale in Ardagh
- homes for sale in Rural Barrie Southeast
- homes for sale in Painswick South
- homes for sale in Holly
- homes for sale in City Centre
- homes for sale in Innis Shore
- homes for sale in Rural Barrie Southwest
- homes for sale in Letitia Heights
- homes for sale in Painswick North
- homes for sale in Little Lake



