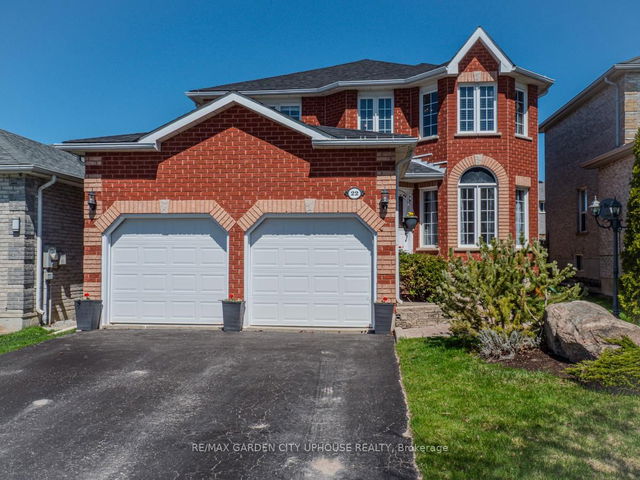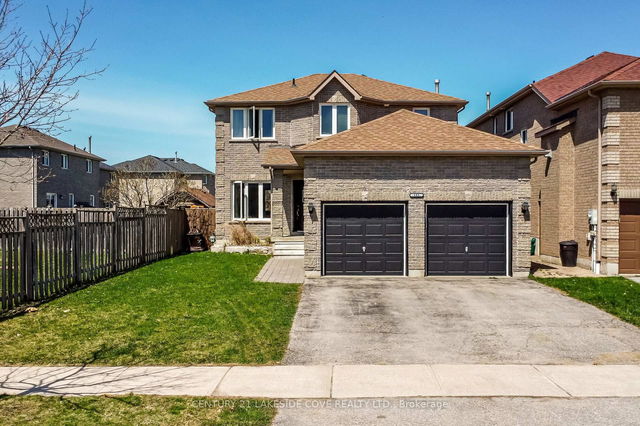23 Grace Crescent




About 23 Grace Crescent
23 Grace Cres is a Barrie detached house which was for sale right off Yonge St and Madelaine Dr and Esther Dr and Raquel St and Grace Cres. It was listed at $999999 in January 2025 but is no longer available and has been taken off the market (Sold Conditional).. This detached house has 4 beds, 4 bathrooms and is 2000-2500 sqft. 23 Grace Cres resides in the Barrie Painswick South neighbourhood, and nearby areas include Bayshore, Painswick North, 400 East and Rural Barrie Southeast.
Looking for your next favourite place to eat? There is a lot close to 23 Grace Crescent, Barrie.Grab your morning coffee at Starbucks located at 620 Yonge St. Groceries can be found at Zehrs which is a 5-minute walk and you'll find Northern Horizon Dental a 4-minute walk as well. Love being outside? Look no further than Madelaine Park and Chalmers Park, which are both only steps away.
If you are looking for transit, don't fear, there is a Bus Stop (Painswick Library) a 3-minute walk.
- 4 bedroom houses for sale in Painswick South
- 2 bedroom houses for sale in Painswick South
- 3 bed houses for sale in Painswick South
- Townhouses for sale in Painswick South
- Semi detached houses for sale in Painswick South
- Detached houses for sale in Painswick South
- Houses for sale in Painswick South
- Cheap houses for sale in Painswick South
- 3 bedroom semi detached houses in Painswick South
- 4 bedroom semi detached houses in Painswick South
- homes for sale in Ardagh
- homes for sale in Rural Barrie Southeast
- homes for sale in Painswick South
- homes for sale in Innis Shore
- homes for sale in Holly
- homes for sale in City Centre
- homes for sale in Rural Barrie Southwest
- homes for sale in Letitia Heights
- homes for sale in Grove East
- homes for sale in Little Lake



