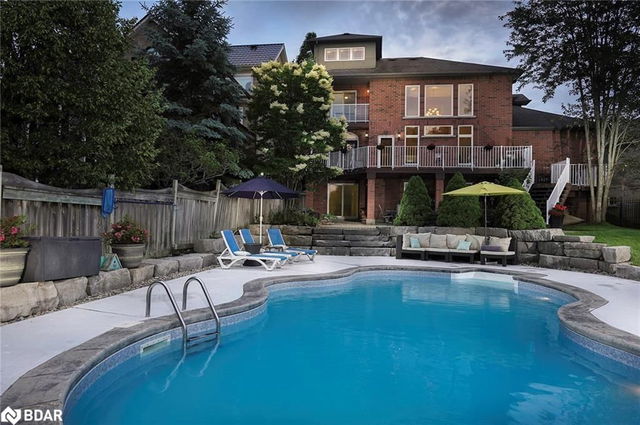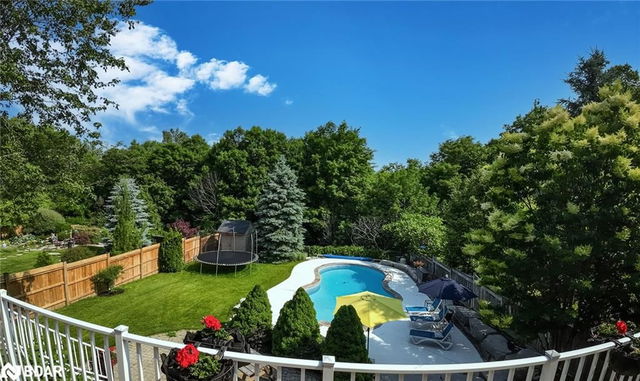


About 23 Cumming Drive
You can find 23 Cumming Dr in the area of Barrie. The nearest major intersection to this property is Dufferin St and Steeles Ave, in the city of Barrie. Other sought-after neighbourhoods near this property are Holly, Ardagh, 400 West, and 400 North, and the city of Thornton is also a popular area in your vicinity.
23 Cumming Dr, Barrie is a 11-minute walk from Starbucks for that morning caffeine fix and if you're not in the mood to cook, Pizza Bella and Pizzaville are near this property. For groceries there is Food Basics which is a 8-minute walk. 23 Cumming Dr, Barrie is a 6-minute drive from great parks like minet's point park, Sunnidale Park and Willow Beach Park.
Getting around the area will require a vehicle, as the nearest transit stop is a York Region Transit BusStop (METRO RD / RAINES ST) and is a 24-minute drive
- 4 bedroom houses for sale in Ardagh
- 2 bedroom houses for sale in Ardagh
- 3 bed houses for sale in Ardagh
- Townhouses for sale in Ardagh
- Semi detached houses for sale in Ardagh
- Detached houses for sale in Ardagh
- Houses for sale in Ardagh
- Cheap houses for sale in Ardagh
- 3 bedroom semi detached houses in Ardagh
- 4 bedroom semi detached houses in Ardagh
- homes for sale in Ardagh
- homes for sale in Rural Barrie Southeast
- homes for sale in Painswick South
- homes for sale in Holly
- homes for sale in City Centre
- homes for sale in Innis Shore
- homes for sale in Rural Barrie Southwest
- homes for sale in Letitia Heights
- homes for sale in Painswick North
- homes for sale in Little Lake