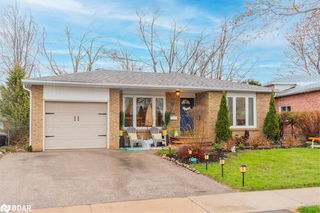
About 22 Patterson Place
22 Patterson Place is a Barrie detached house which was for sale. Listed at $874900 in December 2024, the listing is no longer available and has been taken off the market (Sold Conditional) on 30th of April 2025. 22 Patterson Place has 3+2 beds and 2 bathrooms. 22 Patterson Place resides in the Barrie Ardagh neighbourhood, and nearby areas include Allandale, 400 North, Allandale Centre and Sanford.
Groceries can be found at Zehrs which is a 10-minute walk and you'll find Sweetnam Family Dental Care an 8-minute walk as well. Love being outside? Look no further than Patterson Place Park and Elizabeth Park, which are both only steps away.
Transit riders take note, 22 Patterson Pl, Barrie is only steps away to the closest public transit Bus Stop (Patterson Place) with route Bear Creek - Grove.
© 2025 Information Technology Systems Ontario, Inc.
The information provided herein must only be used by consumers that have a bona fide interest in the purchase, sale, or lease of real estate and may not be used for any commercial purpose or any other purpose. Information deemed reliable but not guaranteed.
- 4 bedroom houses for sale in Ardagh
- 2 bedroom houses for sale in Ardagh
- 3 bed houses for sale in Ardagh
- Townhouses for sale in Ardagh
- Semi detached houses for sale in Ardagh
- Detached houses for sale in Ardagh
- Houses for sale in Ardagh
- Cheap houses for sale in Ardagh
- 3 bedroom semi detached houses in Ardagh
- 4 bedroom semi detached houses in Ardagh
- homes for sale in Ardagh
- homes for sale in Rural Barrie Southeast
- homes for sale in Painswick South
- homes for sale in Innis Shore
- homes for sale in Holly
- homes for sale in City Centre
- homes for sale in Rural Barrie Southwest
- homes for sale in Letitia Heights
- homes for sale in Grove East
- homes for sale in Little Lake






