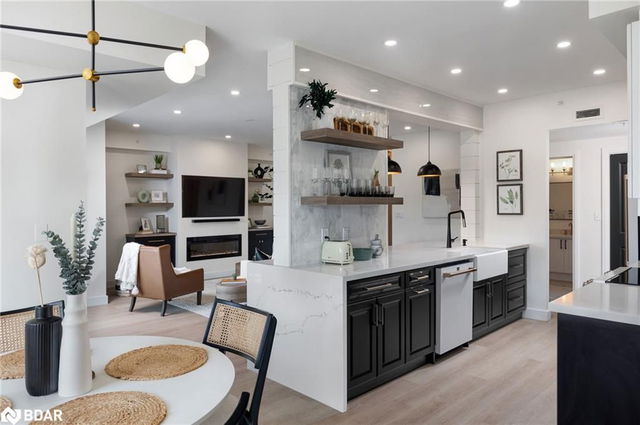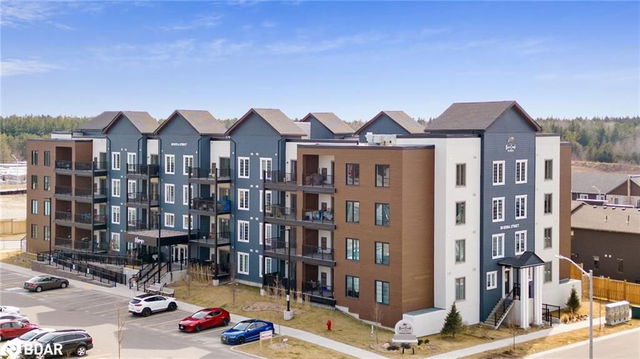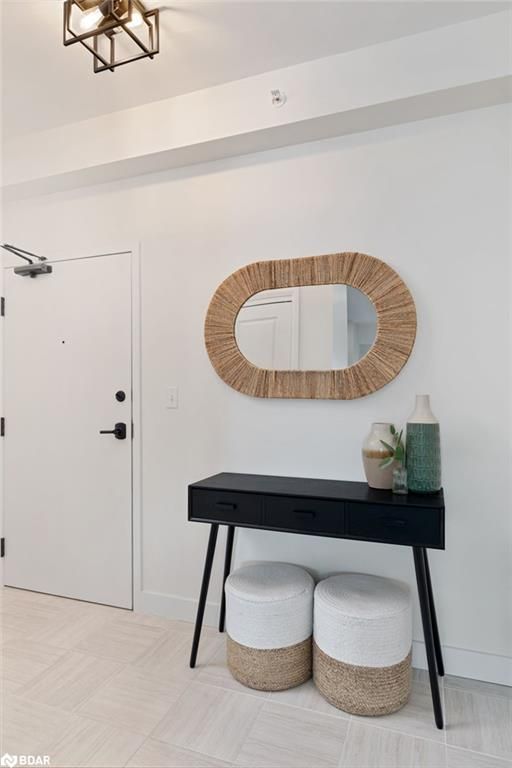202 -




About 202 -
202 - 20 Koda Street is a Barrie condo which was for sale right off Kodo and Essa. Listed at $774900 in May 2023, the listing is no longer available and has been taken off the market (Unavailable). 202 - 20 Koda Street has 3 beds and 2 bathrooms. 202 - 20 Koda Street, Barrie is situated in Rural Barrie Southwest, with nearby neighbourhoods in Holly, 400 West, Ardagh and 400 East.
Looking for your next favourite place to eat? There is a lot close to 20 Koda St, Barrie, like Polski Deli and Licious Italian Bakery Cafe. Grab your morning coffee at Tim Hortons located at 109 Mapleview Dr West. Nearby grocery options: Food Basics is a 28-minute walk. There is a zoo,Bear Creek Sanctuary, that is a 26-minute walk and is a great for a family outing.
Getting around the area will require a vehicle, as the nearest transit stop is a York Region Transit BusStop (METRO RD / LENNOX AV) and is a 25-minute drive
© 2025 Information Technology Systems Ontario, Inc.
The information provided herein must only be used by consumers that have a bona fide interest in the purchase, sale, or lease of real estate and may not be used for any commercial purpose or any other purpose. Information deemed reliable but not guaranteed.
- 4 bedroom houses for sale in Rural Barrie Southwest
- 2 bedroom houses for sale in Rural Barrie Southwest
- 3 bed houses for sale in Rural Barrie Southwest
- Townhouses for sale in Rural Barrie Southwest
- Semi detached houses for sale in Rural Barrie Southwest
- Detached houses for sale in Rural Barrie Southwest
- Houses for sale in Rural Barrie Southwest
- Cheap houses for sale in Rural Barrie Southwest
- 3 bedroom semi detached houses in Rural Barrie Southwest
- 4 bedroom semi detached houses in Rural Barrie Southwest
- homes for sale in Ardagh
- homes for sale in Rural Barrie Southeast
- homes for sale in Painswick South
- homes for sale in Holly
- homes for sale in City Centre
- homes for sale in Innis Shore
- homes for sale in Rural Barrie Southwest
- homes for sale in Letitia Heights
- homes for sale in Painswick North
- homes for sale in Little Lake



