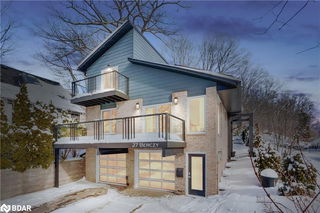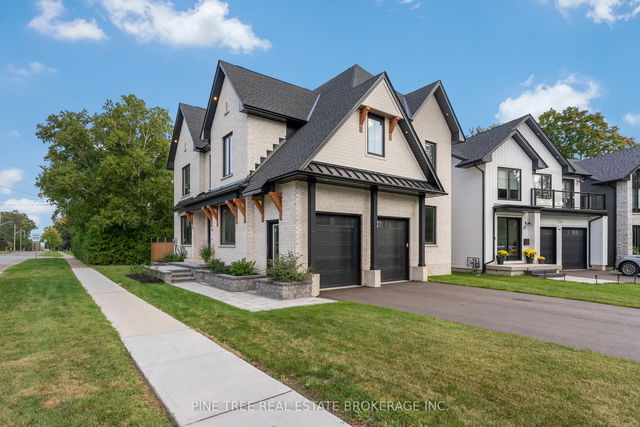Size
-
Lot size
9240 sqft
Street frontage
-
Possession
2025-02-14
Price per sqft
$583 - $700
Taxes
$6,009 (2024)
Parking Type
-
Style
Sidesplit 4
See what's nearby
Description
One of a kind home in sought after Sunnidale area! Stunning modern renovation has unmatched curb appeal, a gorgeous extra wide 132' lot, and is only steps to beautiful Sunnidale Park. This 4,700 (finished) square foot home was recently renovated top to bottom and features an in-law suite, remarkable epoxy-floored 3-car garage, and massive windows and elevated ceilings to capture the natural beauty of the mature trees and gardens. A unique and versatile four-level split home gives a new buyer plenty of flexibility as the in-law suite could be used for family, as passive rental income, or included in the home needs. Entertain and relax in the light-filled Kitchen/Living/Dining area, and rest easy in one of the three upper bedrooms, including two walk in closets in the primary bedroom. A large office on the main floor offers flexibility or the perfect place to work from home. Close to all major amenities, including shopping, the beach/waterfront, downtown and highways. **EXTRAS** Great option for in-law suite - upper/lower kitchens and laundry, with appliances. New irrigation system.
Broker: CENTURY 21 B.J. ROTH REALTY LTD.
MLS®#: S11934569
Property details
Parking:
9
Parking type:
-
Property type:
Detached
Heating type:
Heat Pump
Style:
Sidesplit 4
MLS Size:
2500-3000 sqft
Lot front:
132 Ft
Lot depth:
70 Ft
Listed on:
Jan 21, 2025
Show all details
Rooms
| Level | Name | Size | Features |
|---|---|---|---|
Main | Dining Room | 9.5 x 9.8 ft | Breakfast Bar, Open Concept, Quartz Counter |
Second | Primary Bedroom | 10.8 x 14.5 ft | Fireplace |
Second | Bedroom | 12.8 x 11.6 ft |
Show all
Instant estimate:
orto view instant estimate
$158,522
lower than listed pricei
High
$1,642,567
Mid
$1,591,478
Low
$1,511,984







