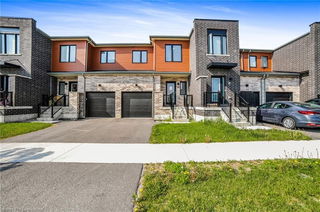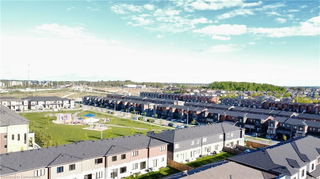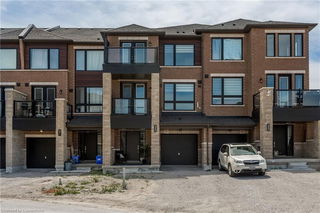2 South Park Lane




About 2 South Park Lane
2 South Park Lane is a Barrie att/row/twnhouse which was for sale. Asking $719900, it was listed in April 2025, but is no longer available and has been taken off the market (Sold Conditional) on 25th of April 2025.. This 1333 sqft att/row/twnhouse has 3 beds and 3 bathrooms. Situated in Barrie's Painswick South neighbourhood, Bayshore, Rural Barrie Southeast, Innis Shore and Painswick North are nearby neighbourhoods.
Groceries can be found at BulkBarn which is a 10-minute walk and you'll find Dentistry at Big Bay Point a 10-minute walk as well. Love being outside? Look no further than Bayshore Park and D & J Fralick Park, which are both only steps away.
If you are reliant on transit, don't fear, 2 South Park Lane, Barrie has a public transit Bus Stop (Yonge St. / Country Ln.) nearby. It also has route Barrie / Newmarket close by.
© 2025 Information Technology Systems Ontario, Inc.
The information provided herein must only be used by consumers that have a bona fide interest in the purchase, sale, or lease of real estate and may not be used for any commercial purpose or any other purpose. Information deemed reliable but not guaranteed.
- 4 bedroom houses for sale in Painswick South
- 2 bedroom houses for sale in Painswick South
- 3 bed houses for sale in Painswick South
- Townhouses for sale in Painswick South
- Semi detached houses for sale in Painswick South
- Detached houses for sale in Painswick South
- Houses for sale in Painswick South
- Cheap houses for sale in Painswick South
- 3 bedroom semi detached houses in Painswick South
- 4 bedroom semi detached houses in Painswick South
- homes for sale in Ardagh
- homes for sale in Rural Barrie Southeast
- homes for sale in Painswick South
- homes for sale in Holly
- homes for sale in Innis Shore
- homes for sale in City Centre
- homes for sale in Letitia Heights
- homes for sale in Rural Barrie Southwest
- homes for sale in Little Lake
- homes for sale in Codrington
- There are no active MLS listings right now. Please check back soon!



